Muse Apartments - Apartment Living in Dallas, TX
About
Office Hours
Monday through Friday 8:00 AM to 5:00 PM.
Explore our lavish studio, one, two, or three bedroom apartments for rent, with several open floor plans so you can find the perfect space for you. Enjoy luxurious features giving you everything you need for comfort. We make it easy to call Muse Apartments home!
Magnificent amenities await you at Muse Apartments, giving you a high-end experience in apartment home living in Dallas, TX. We provide our residents with a pet-friendly atmosphere, a fully-equipped fitness center, and clothes care centers. Call our professional management to schedule a tour today!
Muse Apartments in Dallas, Texas, offers luxury living at its finest. Perfectly positioned in the heart of it all, this upscale community is surrounded by excellent shopping, delicious eateries, and fun activities. Come home to a lifestyle of convenience!
Floor Plans
0 Bedroom Floor Plan
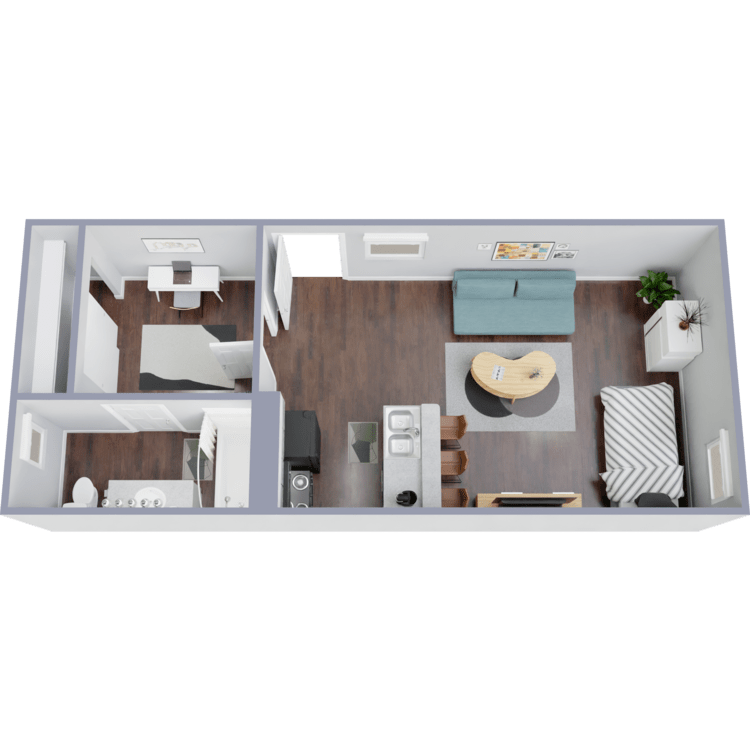
E1
Details
- Beds: Studio
- Baths: 1
- Square Feet: 247
- Rent: Call for details.
- Deposit: Call for details.
Floor Plan Amenities
- Accent Walls
- Balcony or Patio *
- Ceiling Fans
- Chunky Wood Frame Mirrors *
- Dishwasher *
- Double Stainless Steel Sinks *
- Dual Vanities *
- Electric Black Appliances *
- Frost-free Refrigerator
- Glass Tile Backsplash
- Mini Blinds
- Nickel Finishes
- Open and Spacious Floor Plans
- Pantry *
- Spacious Closets
- Walk-in Closets
- Washer and Dryer Connections *
- Window Coverings
- Wood-burning Fireplace *
- Wood-style Flooring *
* In Select Apartment Homes
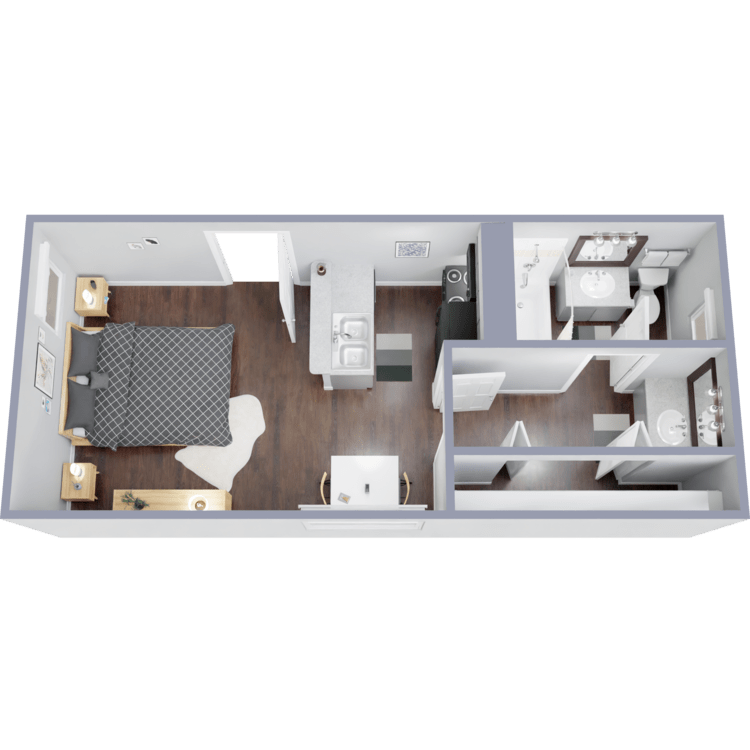
E2-R
Details
- Beds: Studio
- Baths: 1
- Square Feet: 360
- Rent: Call for details.
- Deposit: Call for details.
Floor Plan Amenities
- Accent Walls
- Balcony or Patio *
- Ceiling Fans
- Chunky Wood Frame Mirrors *
- Dishwasher *
- Double Stainless Steel Sinks *
- Dual Vanities *
- Electric Black Appliances *
- Frost-free Refrigerator
- Glass Tile Backsplash
- Mini Blinds
- Nickel Finishes
- Open and Spacious Floor Plans
- Pantry *
- Spacious Closets
- Walk-in Closets
- Washer and Dryer Connections *
- Window Coverings
- Wood-burning Fireplace *
- Wood-style Flooring *
* In Select Apartment Homes
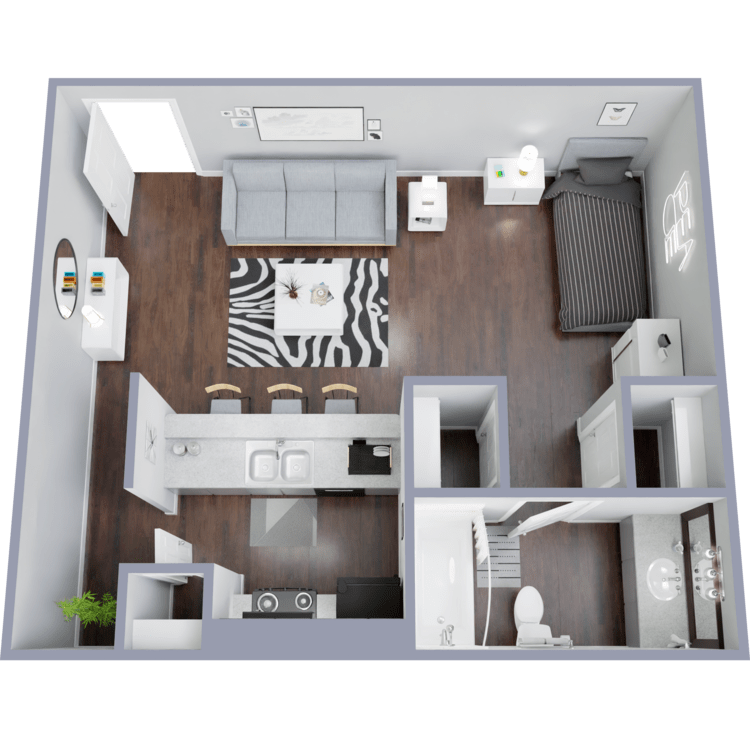
E3
Details
- Beds: Studio
- Baths: 1
- Square Feet: 433
- Rent: From $668
- Deposit: Call for details.
Floor Plan Amenities
- Accent Walls
- Balcony or Patio *
- Ceiling Fans
- Chunky Wood Frame Mirrors *
- Dishwasher *
- Double Stainless Steel Sinks *
- Dual Vanities *
- Electric Black Appliances *
- Frost-free Refrigerator
- Glass Tile Backsplash
- Mini Blinds
- Nickel Finishes
- Open and Spacious Floor Plans
- Pantry *
- Spacious Closets
- Walk-in Closets
- Washer and Dryer Connections *
- Window Coverings
- Wood-burning Fireplace *
- Wood-style Flooring *
* In Select Apartment Homes
Floor Plan Photos
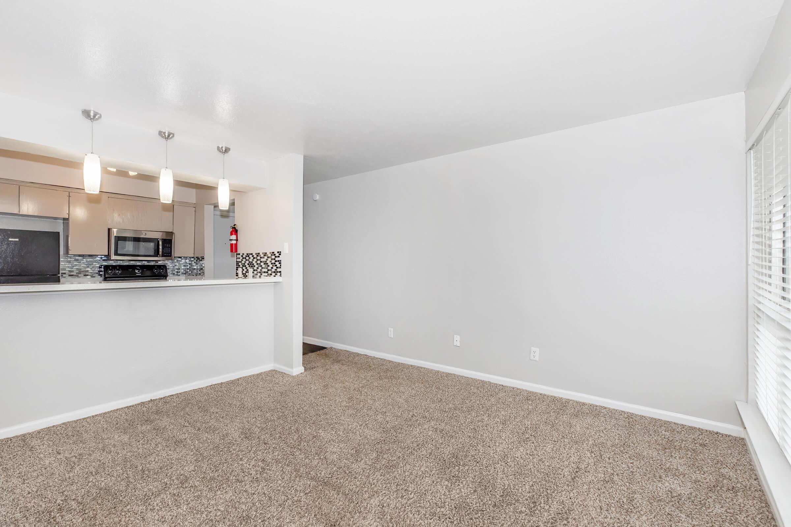
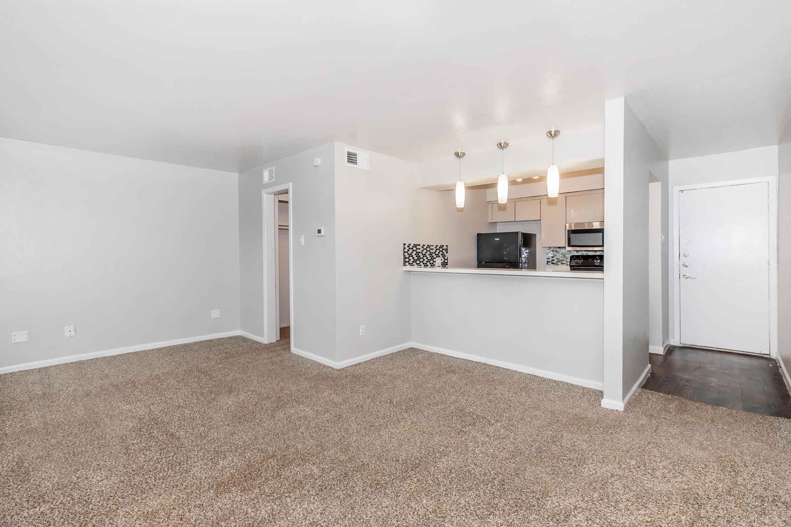
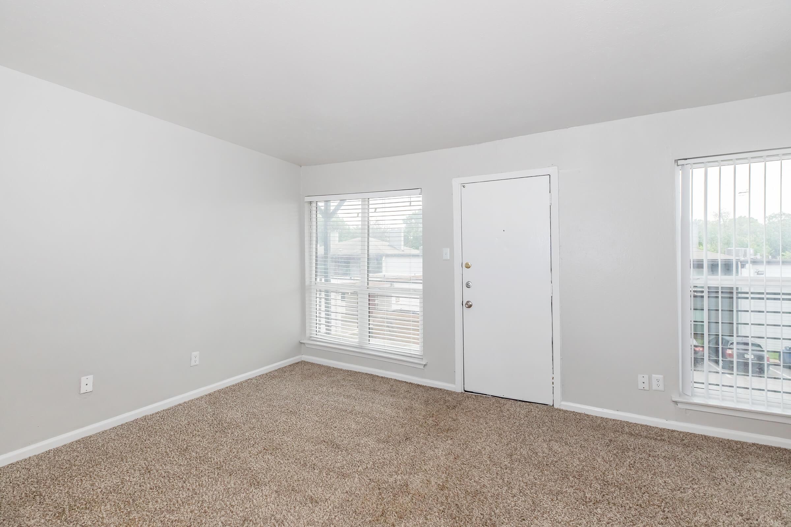
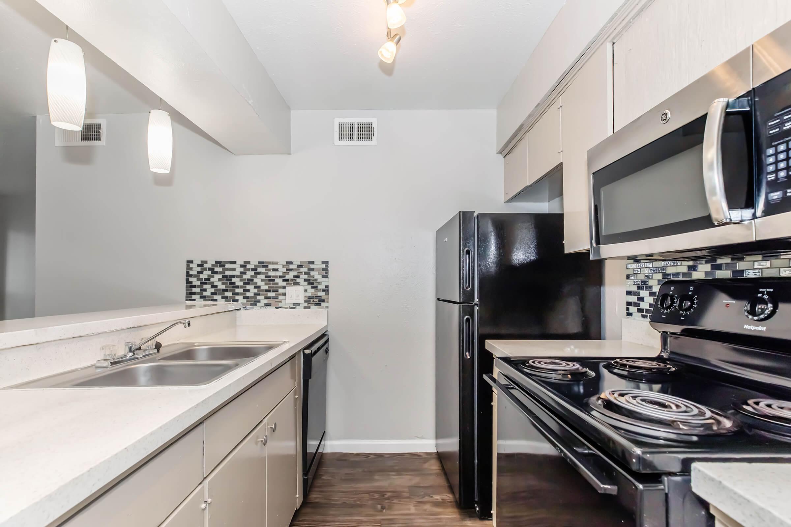
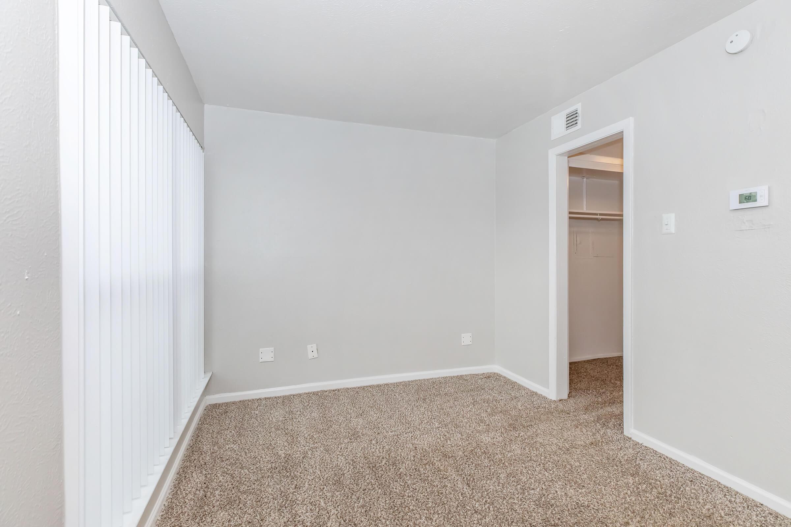
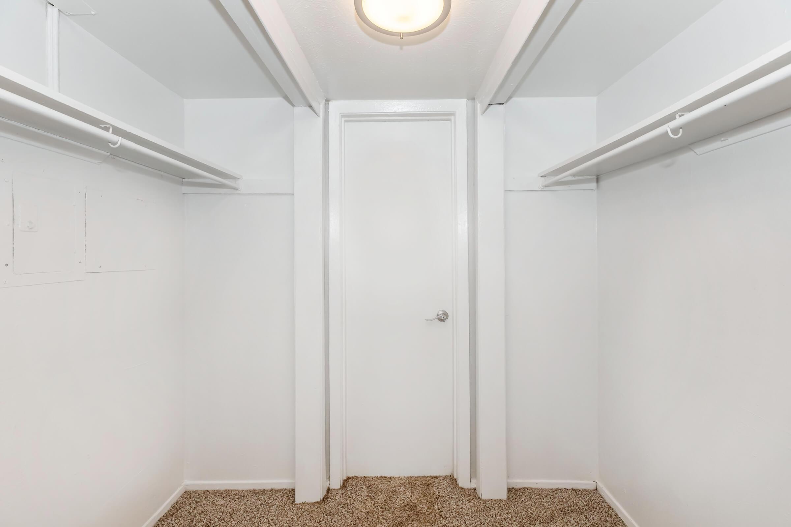
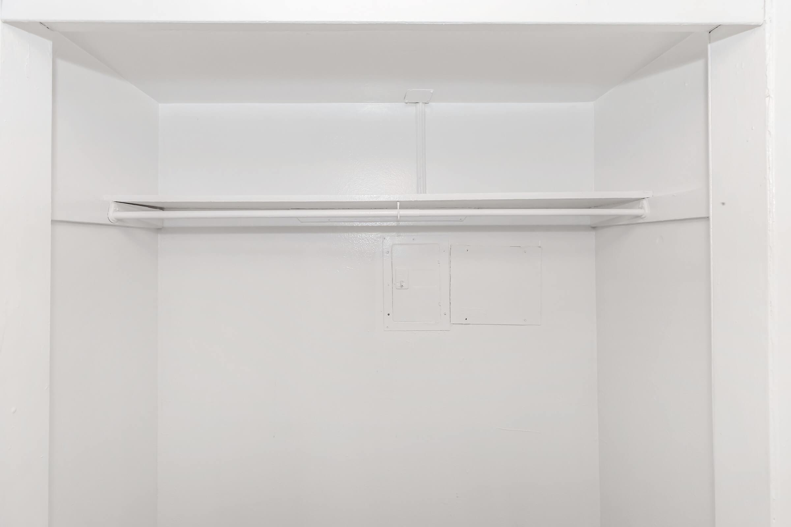
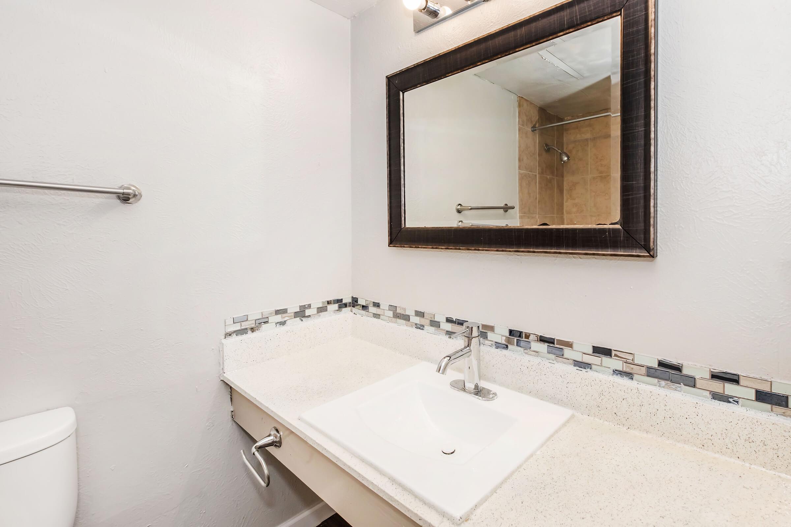
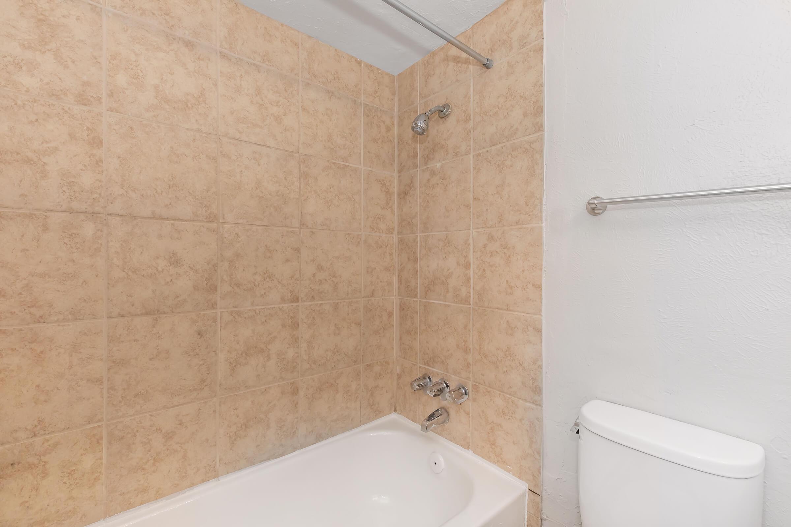
1 Bedroom Floor Plan
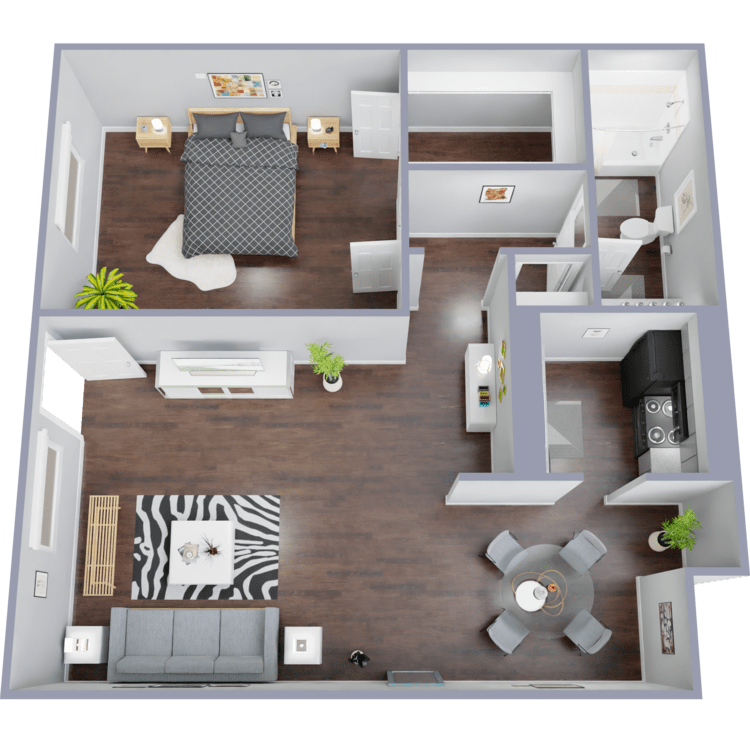
A1
Details
- Beds: 1 Bedroom
- Baths: 1
- Square Feet: 520
- Rent: From $669
- Deposit: Call for details.
Floor Plan Amenities
- Accent Walls
- Balcony or Patio *
- Ceiling Fans
- Chunky Wood Frame Mirrors *
- Dishwasher *
- Double Stainless Steel Sinks *
- Dual Vanities *
- Electric Black Appliances *
- Frost-free Refrigerator
- Glass Tile Backsplash
- Mini Blinds
- Nickel Finishes
- Open and Spacious Floor Plans
- Pantry *
- Spacious Closets
- Walk-in Closets
- Washer and Dryer Connections *
- Window Coverings
- Wood-burning Fireplace *
- Wood-style Flooring *
* In Select Apartment Homes
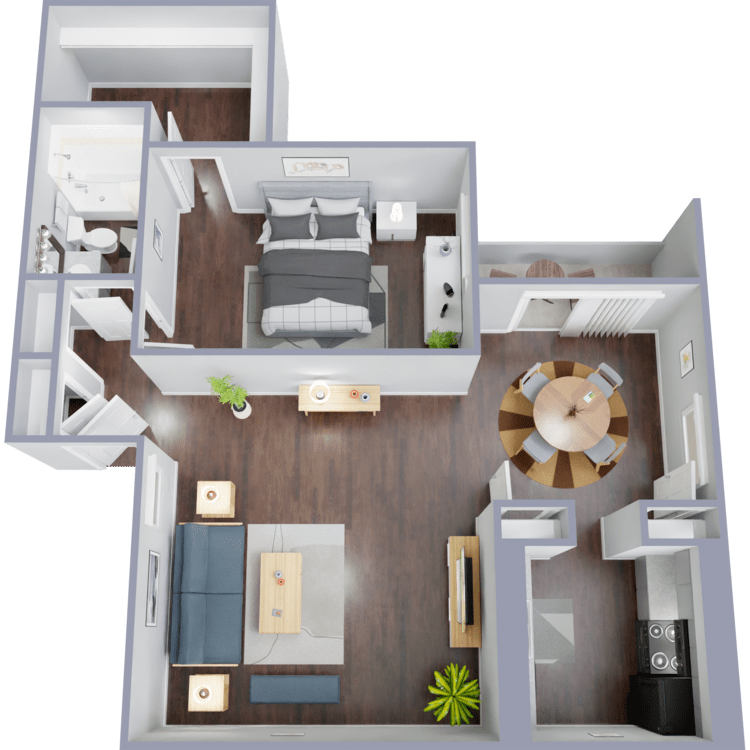
A2
Details
- Beds: 1 Bedroom
- Baths: 1
- Square Feet: 586
- Rent: From $694
- Deposit: Call for details.
Floor Plan Amenities
- Accent Walls
- Balcony or Patio *
- Ceiling Fans
- Chunky Wood Frame Mirrors *
- Dishwasher *
- Double Stainless Steel Sinks *
- Dual Vanities *
- Electric Black Appliances *
- Frost-free Refrigerator
- Glass Tile Backsplash
- Mini Blinds
- Nickel Finishes
- Open and Spacious Floor Plans
- Pantry *
- Spacious Closets
- Walk-in Closets
- Washer and Dryer Connections *
- Window Coverings
- Wood-burning Fireplace *
- Wood-style Flooring *
* In Select Apartment Homes
Floor Plan Photos
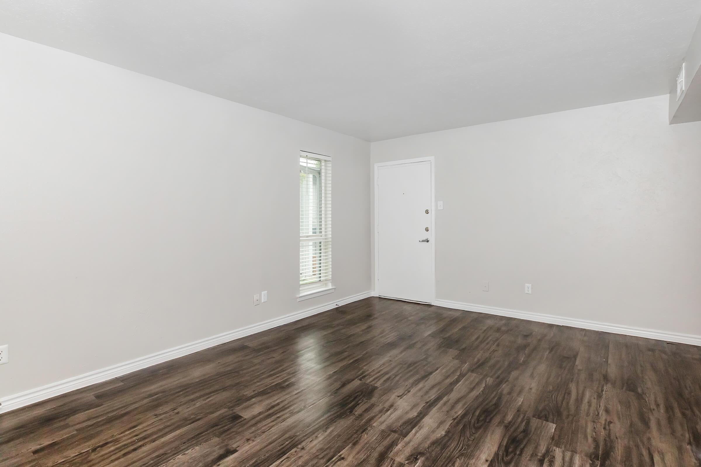
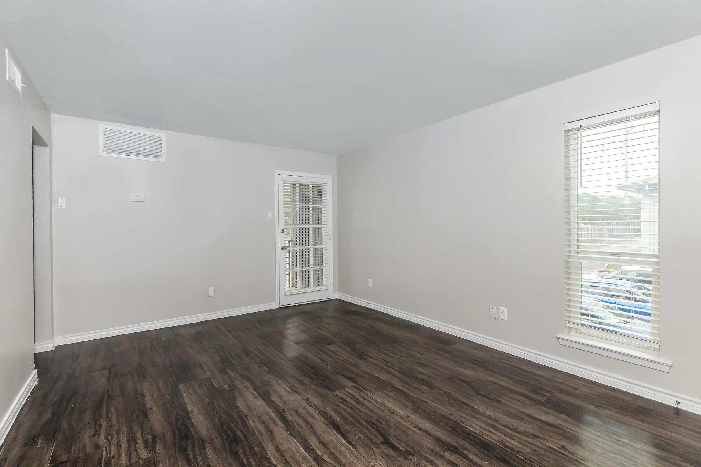
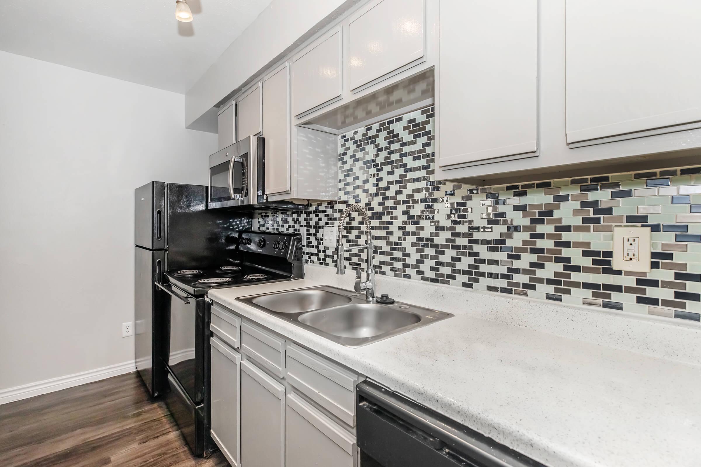
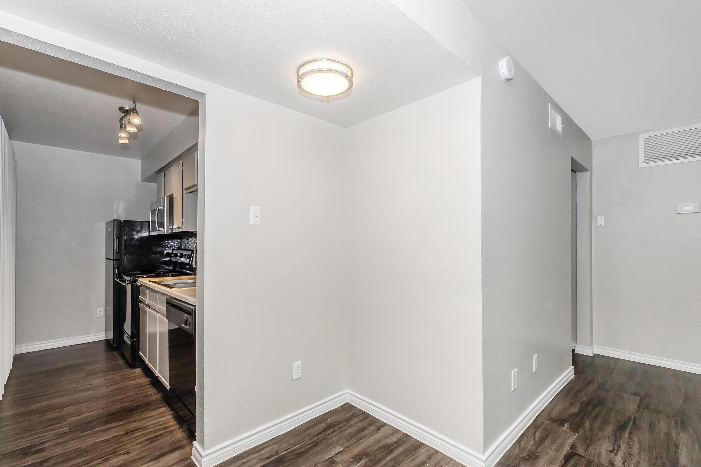
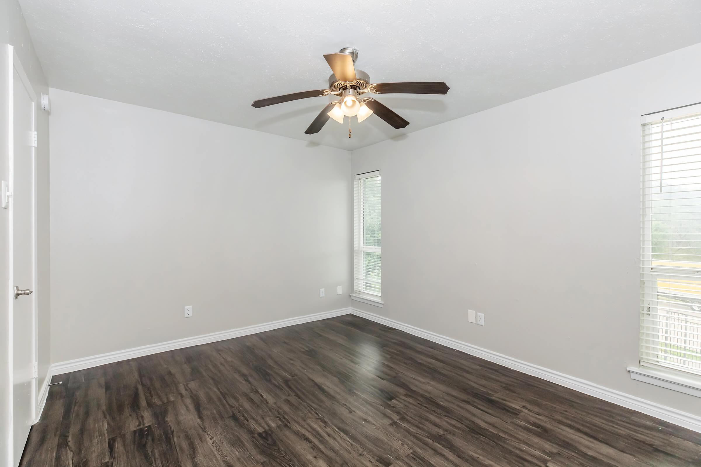
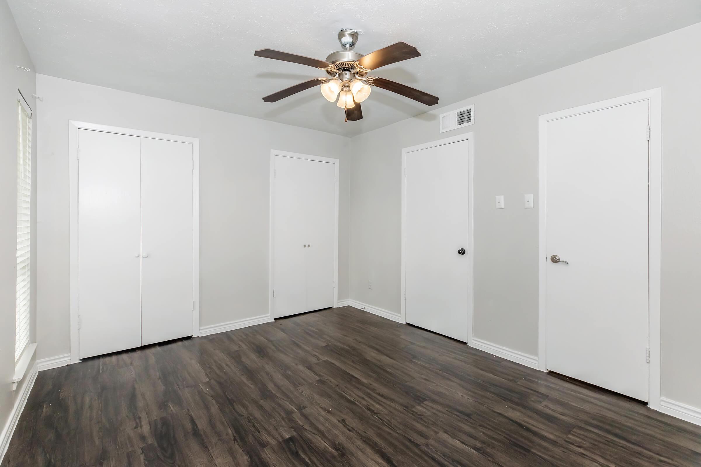
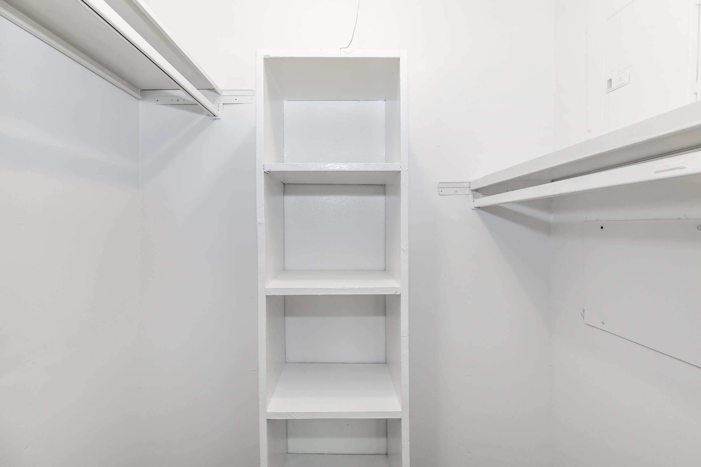
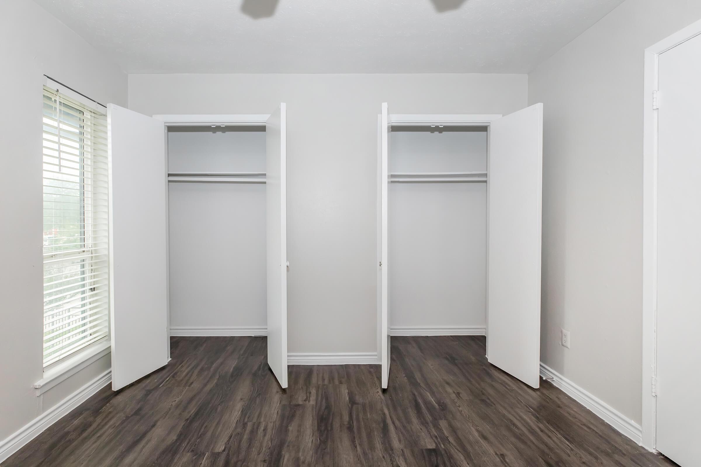
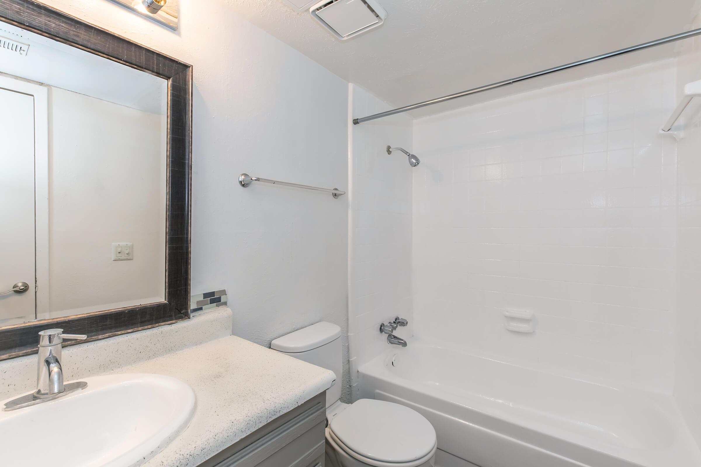
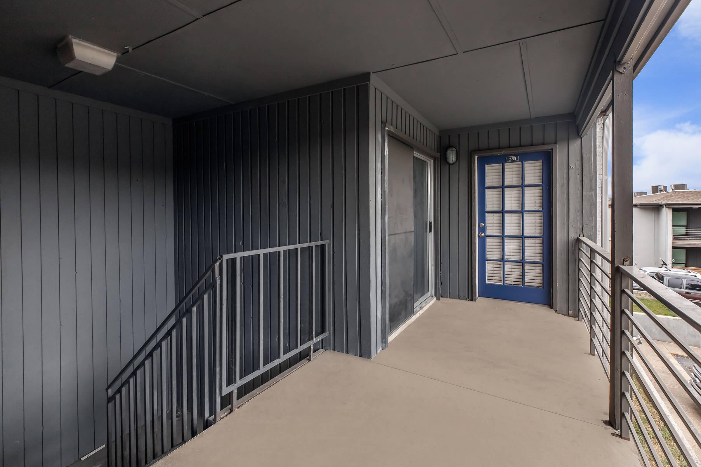
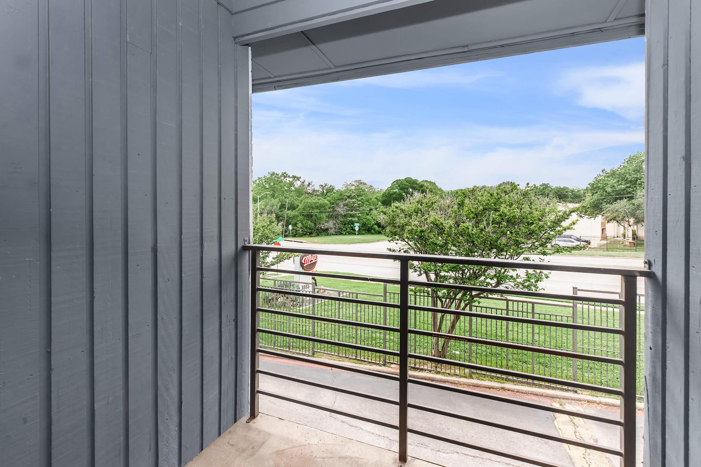
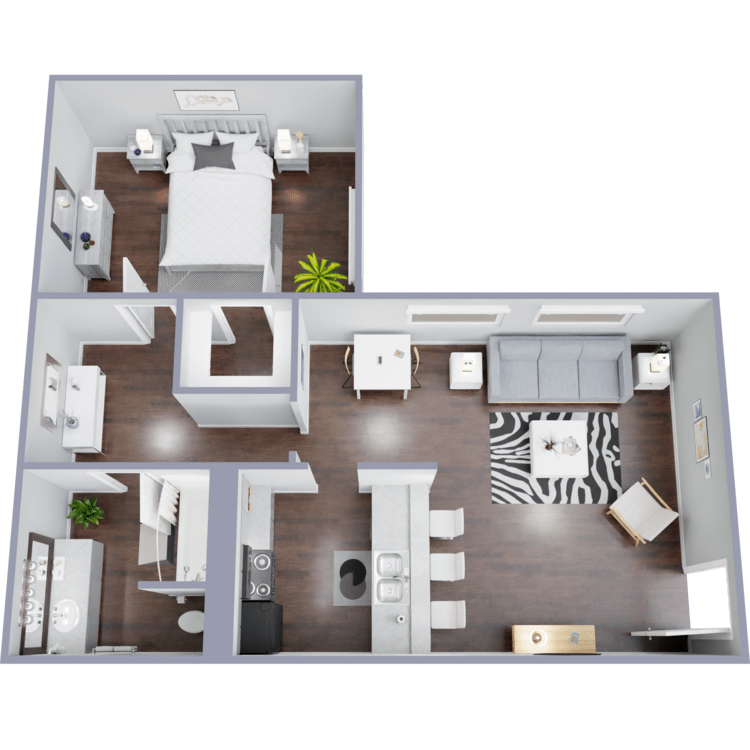
A3
Details
- Beds: 1 Bedroom
- Baths: 1
- Square Feet: 603
- Rent: From $844
- Deposit: Call for details.
Floor Plan Amenities
- Accent Walls
- Balcony or Patio *
- Ceiling Fans
- Chunky Wood Frame Mirrors *
- Dishwasher *
- Double Stainless Steel Sinks *
- Dual Vanities *
- Electric Black Appliances *
- Frost-free Refrigerator
- Glass Tile Backsplash
- Mini Blinds
- Nickel Finishes
- Open and Spacious Floor Plans
- Pantry *
- Spacious Closets
- Walk-in Closets
- Washer and Dryer Connections *
- Window Coverings
- Wood-burning Fireplace *
- Wood-style Flooring *
* In Select Apartment Homes
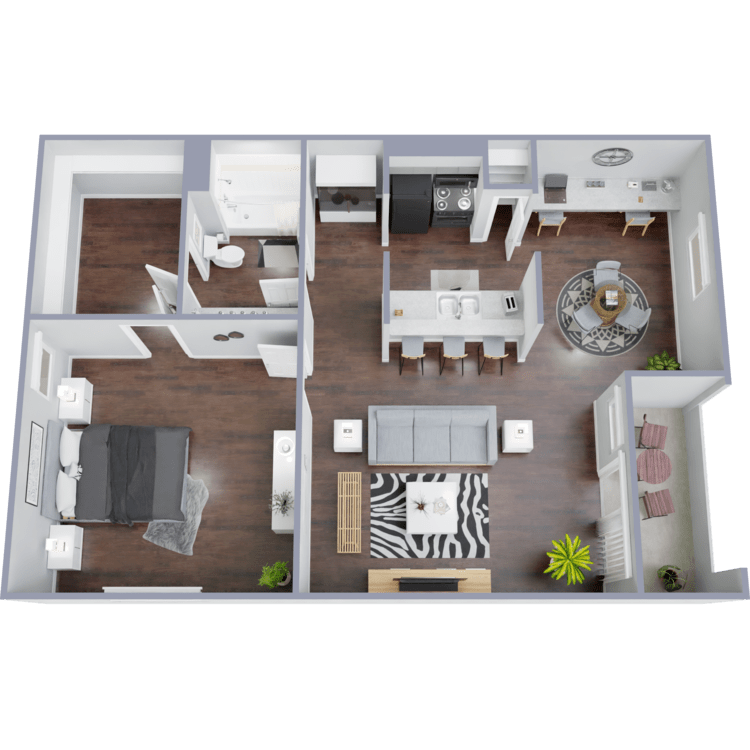
A4
Details
- Beds: 1 Bedroom
- Baths: 1
- Square Feet: 647
- Rent: From $869
- Deposit: Call for details.
Floor Plan Amenities
- Accent Walls
- Balcony or Patio *
- Ceiling Fans
- Chunky Wood Frame Mirrors *
- Dishwasher *
- Double Stainless Steel Sinks *
- Dual Vanities *
- Electric Black Appliances *
- Frost-free Refrigerator
- Glass Tile Backsplash
- Mini Blinds
- Nickel Finishes
- Open and Spacious Floor Plans
- Pantry *
- Spacious Closets
- Walk-in Closets
- Washer and Dryer Connections *
- Window Coverings
- Wood-burning Fireplace *
- Wood-style Flooring *
* In Select Apartment Homes
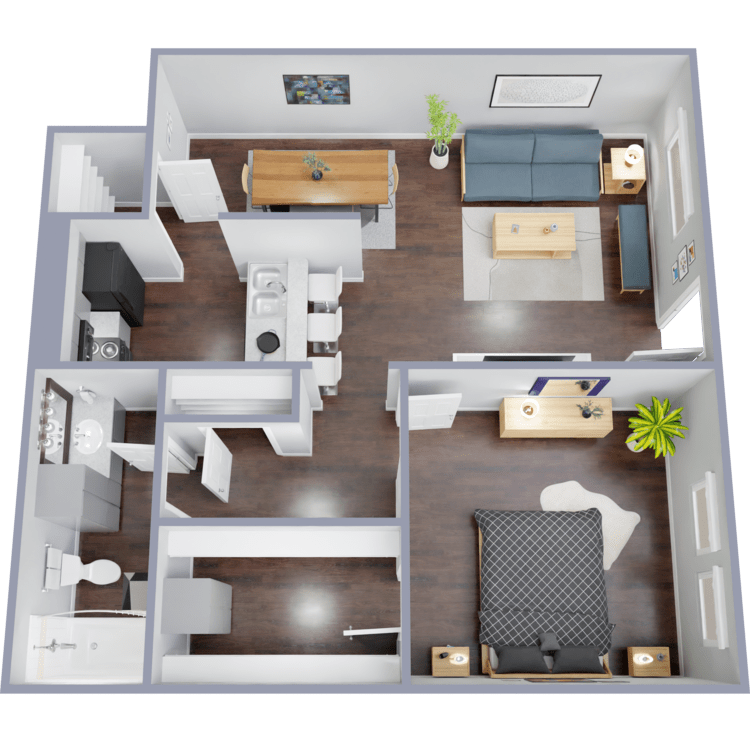
A5
Details
- Beds: 1 Bedroom
- Baths: 1
- Square Feet: 657
- Rent: From $779
- Deposit: Call for details.
Floor Plan Amenities
- Accent Walls
- Balcony or Patio *
- Ceiling Fans
- Chunky Wood Frame Mirrors *
- Dishwasher *
- Double Stainless Steel Sinks *
- Dual Vanities *
- Electric Black Appliances *
- Frost-free Refrigerator
- Glass Tile Backsplash
- Mini Blinds
- Nickel Finishes
- Open and Spacious Floor Plans
- Pantry *
- Spacious Closets
- Walk-in Closets
- Washer and Dryer Connections *
- Window Coverings
- Wood-burning Fireplace *
- Wood-style Flooring *
* In Select Apartment Homes
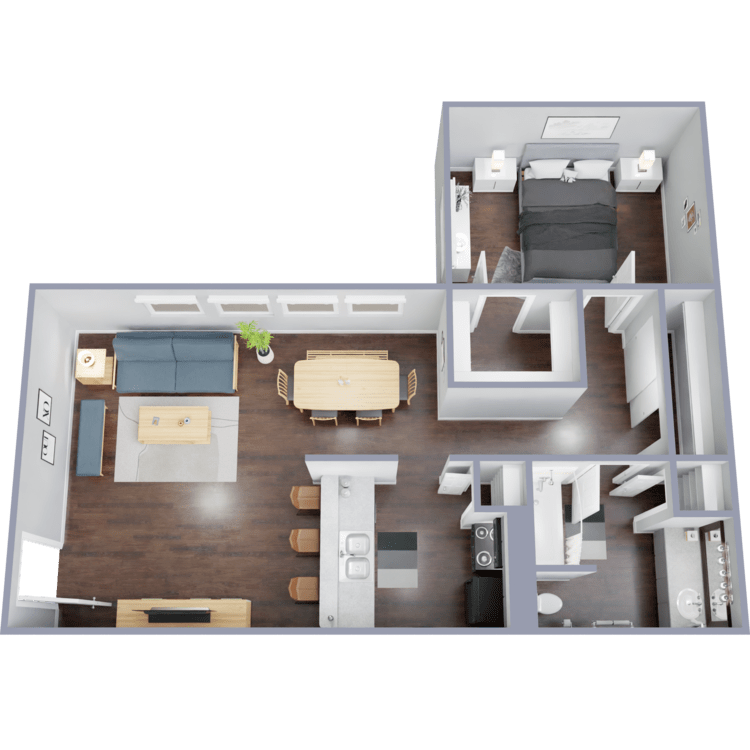
A6
Details
- Beds: 1 Bedroom
- Baths: 1
- Square Feet: 670
- Rent: From $899
- Deposit: Call for details.
Floor Plan Amenities
- Accent Walls
- Balcony or Patio *
- Ceiling Fans
- Chunky Wood Frame Mirrors *
- Dishwasher *
- Double Stainless Steel Sinks *
- Dual Vanities *
- Electric Black Appliances *
- Frost-free Refrigerator
- Glass Tile Backsplash
- Mini Blinds
- Nickel Finishes
- Open and Spacious Floor Plans
- Pantry *
- Spacious Closets
- Walk-in Closets
- Washer and Dryer Connections *
- Window Coverings
- Wood-burning Fireplace *
- Wood-style Flooring *
* In Select Apartment Homes
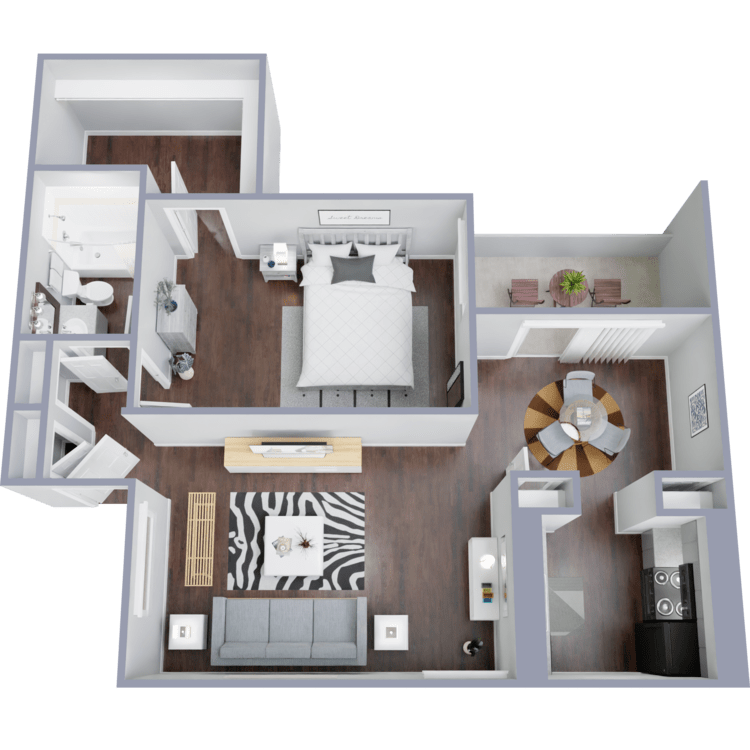
A7-R
Details
- Beds: 1 Bedroom
- Baths: 1
- Square Feet: 678
- Rent: From $904
- Deposit: Call for details.
Floor Plan Amenities
- Accent Walls
- Balcony or Patio *
- Ceiling Fans
- Chunky Wood Frame Mirrors *
- Dishwasher *
- Double Stainless Steel Sinks *
- Dual Vanities *
- Electric Black Appliances *
- Frost-free Refrigerator
- Glass Tile Backsplash
- Mini Blinds
- Nickel Finishes
- Open and Spacious Floor Plans
- Pantry *
- Spacious Closets
- Walk-in Closets
- Washer and Dryer Connections *
- Window Coverings
- Wood-burning Fireplace *
- Wood-style Flooring *
* In Select Apartment Homes
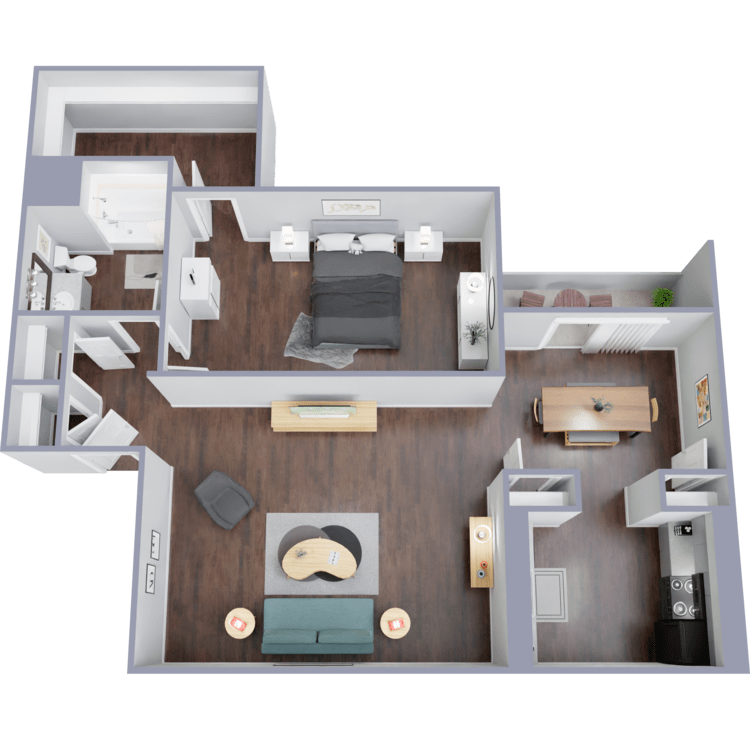
A8
Details
- Beds: 1 Bedroom
- Baths: 1
- Square Feet: 703
- Rent: From $829
- Deposit: Call for details.
Floor Plan Amenities
- Accent Walls
- Balcony or Patio *
- Ceiling Fans
- Chunky Wood Frame Mirrors *
- Dishwasher *
- Double Stainless Steel Sinks *
- Dual Vanities *
- Electric Black Appliances *
- Frost-free Refrigerator
- Glass Tile Backsplash
- Mini Blinds
- Nickel Finishes
- Open and Spacious Floor Plans
- Pantry *
- Spacious Closets
- Walk-in Closets
- Washer and Dryer Connections *
- Window Coverings
- Wood-burning Fireplace *
- Wood-style Flooring *
* In Select Apartment Homes
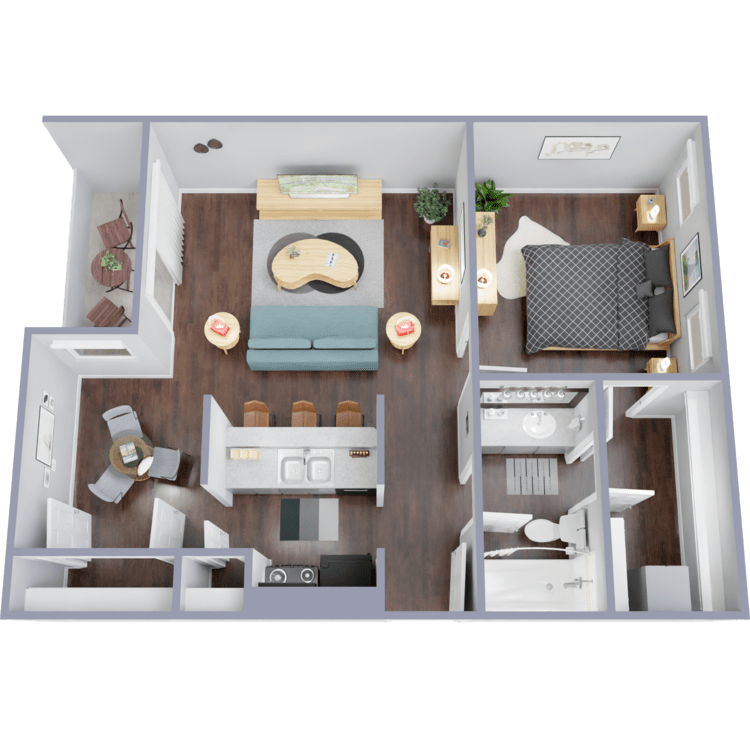
A9
Details
- Beds: 1 Bedroom
- Baths: 1
- Square Feet: 715
- Rent: Call for details.
- Deposit: Call for details.
Floor Plan Amenities
- Accent Walls
- Balcony or Patio *
- Ceiling Fans
- Chunky Wood Frame Mirrors *
- Dishwasher *
- Double Stainless Steel Sinks *
- Dual Vanities *
- Electric Black Appliances *
- Frost-free Refrigerator
- Glass Tile Backsplash
- Mini Blinds
- Nickel Finishes
- Open and Spacious Floor Plans
- Pantry *
- Spacious Closets
- Walk-in Closets
- Washer and Dryer Connections *
- Window Coverings
- Wood-burning Fireplace *
- Wood-style Flooring *
* In Select Apartment Homes
2 Bedroom Floor Plan
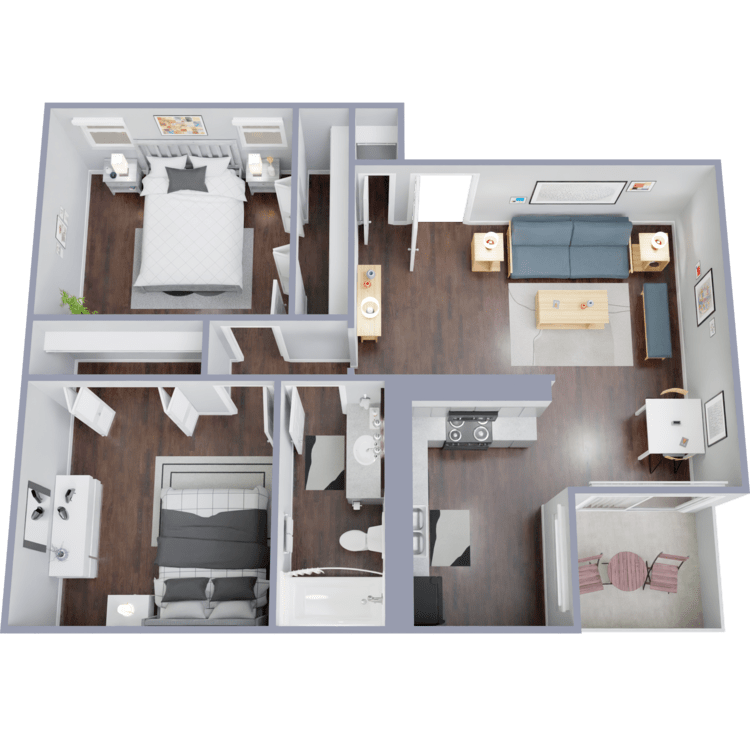
B1
Details
- Beds: 2 Bedrooms
- Baths: 1
- Square Feet: 860
- Rent: From $995
- Deposit: Call for details.
Floor Plan Amenities
- Accent Walls
- Balcony or Patio *
- Ceiling Fans
- Chunky Wood Frame Mirrors *
- Dishwasher *
- Double Stainless Steel Sinks *
- Dual Vanities *
- Electric Black Appliances *
- Frost-free Refrigerator
- Glass Tile Backsplash
- Mini Blinds
- Nickel Finishes
- Open and Spacious Floor Plans
- Pantry *
- Spacious Closets
- Walk-in Closets
- Washer and Dryer Connections *
- Window Coverings
- Wood-burning Fireplace *
- Wood-style Flooring *
* In Select Apartment Homes
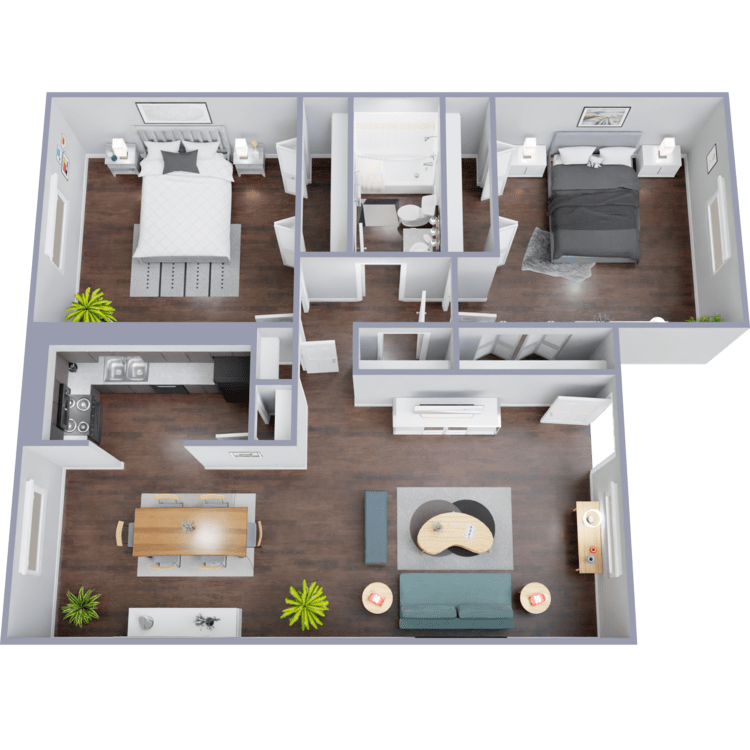
B2
Details
- Beds: 2 Bedrooms
- Baths: 1
- Square Feet: 865
- Rent: From $902
- Deposit: Call for details.
Floor Plan Amenities
- Accent Walls
- Balcony or Patio *
- Ceiling Fans
- Chunky Wood Frame Mirrors *
- Dishwasher *
- Double Stainless Steel Sinks *
- Dual Vanities *
- Electric Black Appliances *
- Frost-free Refrigerator
- Glass Tile Backsplash
- Mini Blinds
- Nickel Finishes
- Open and Spacious Floor Plans
- Pantry *
- Spacious Closets
- Walk-in Closets
- Washer and Dryer Connections *
- Window Coverings
- Wood-burning Fireplace *
- Wood-style Flooring *
* In Select Apartment Homes
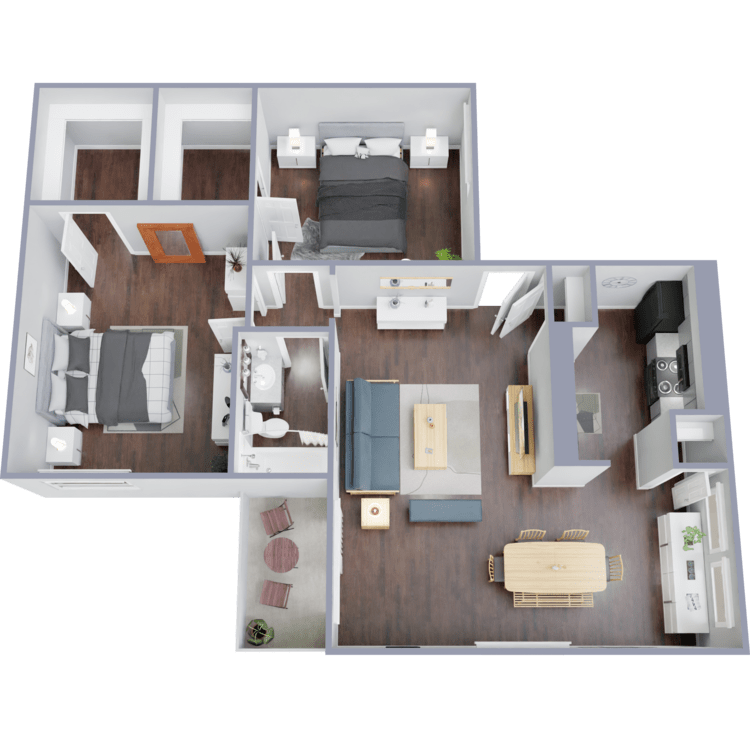
B3
Details
- Beds: 2 Bedrooms
- Baths: 1
- Square Feet: 886
- Rent: From $995
- Deposit: Call for details.
Floor Plan Amenities
- Accent Walls
- Balcony or Patio *
- Ceiling Fans
- Chunky Wood Frame Mirrors *
- Dishwasher *
- Double Stainless Steel Sinks *
- Dual Vanities *
- Electric Black Appliances *
- Frost-free Refrigerator
- Glass Tile Backsplash
- Mini Blinds
- Nickel Finishes
- Open and Spacious Floor Plans
- Pantry *
- Spacious Closets
- Walk-in Closets
- Washer and Dryer Connections *
- Window Coverings
- Wood-burning Fireplace *
- Wood-style Flooring *
* In Select Apartment Homes
Floor Plan Photos
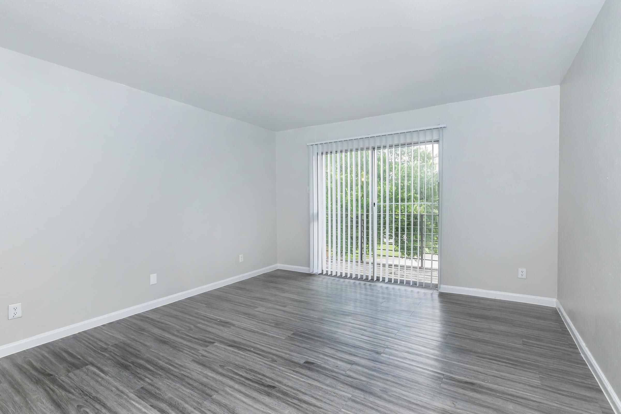
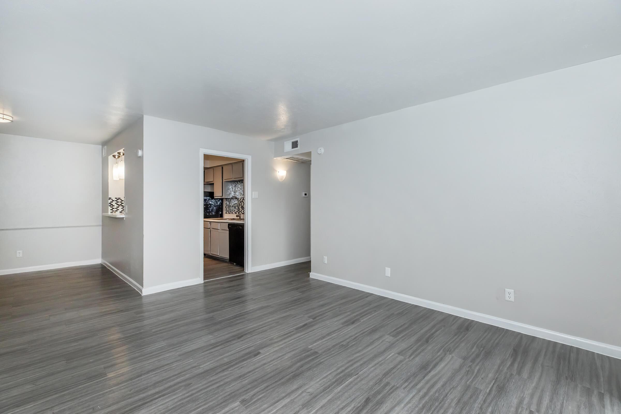
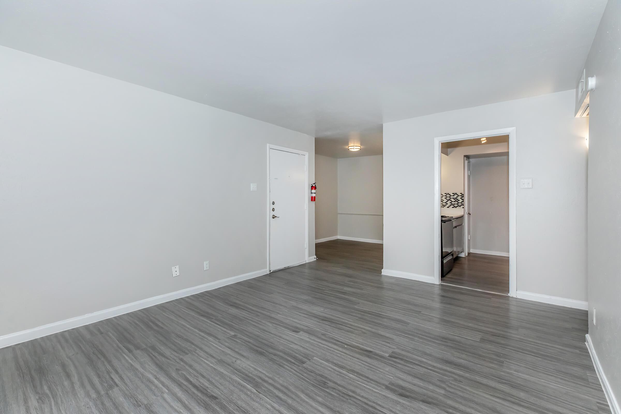
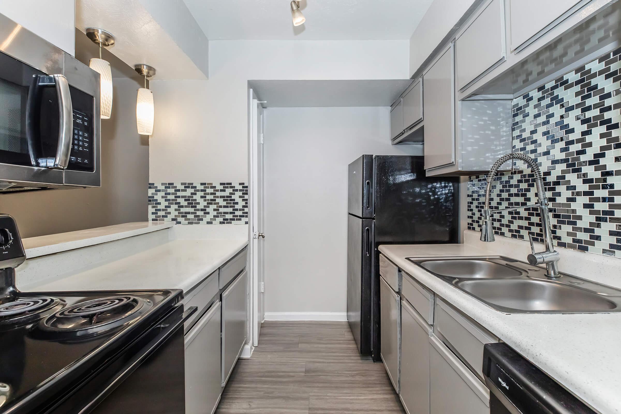
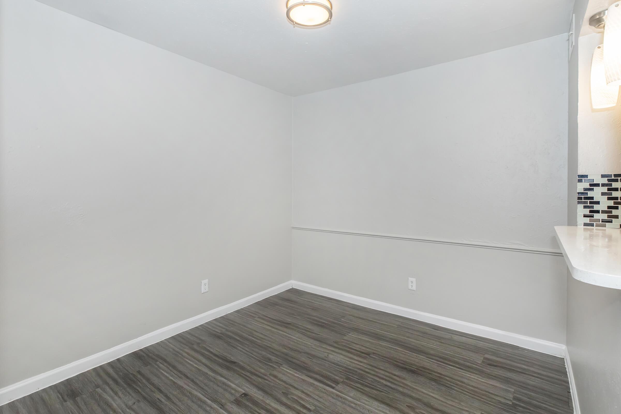
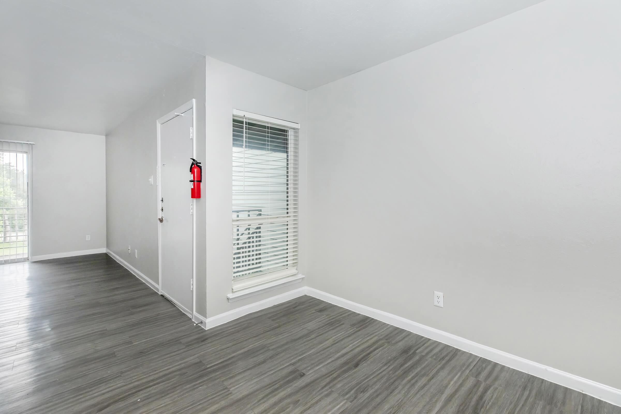
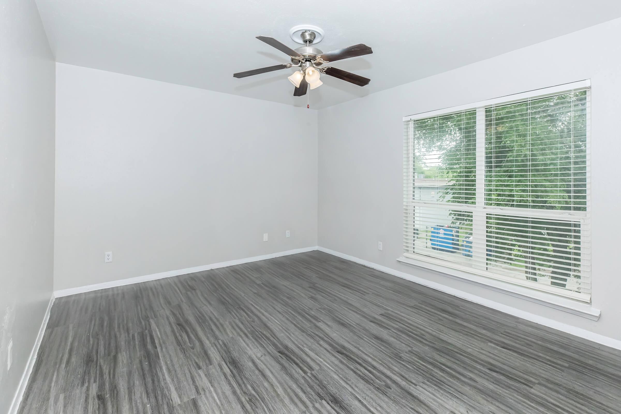
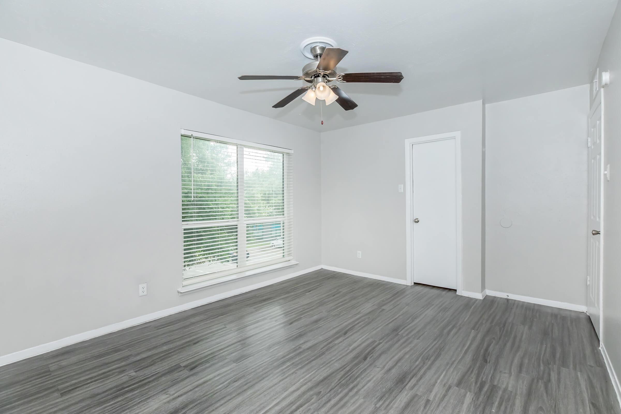
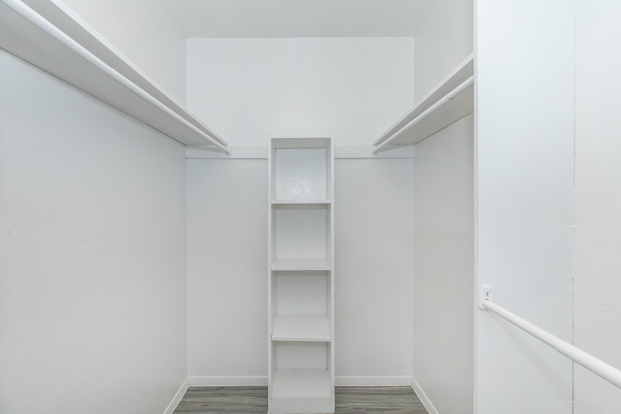
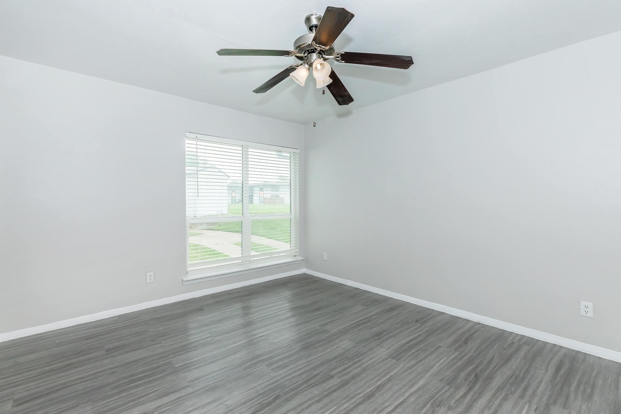
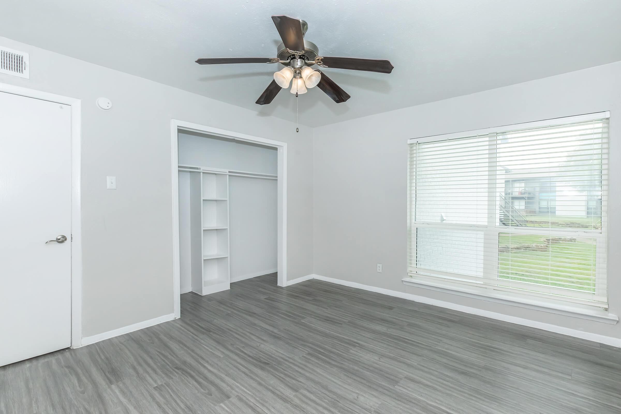
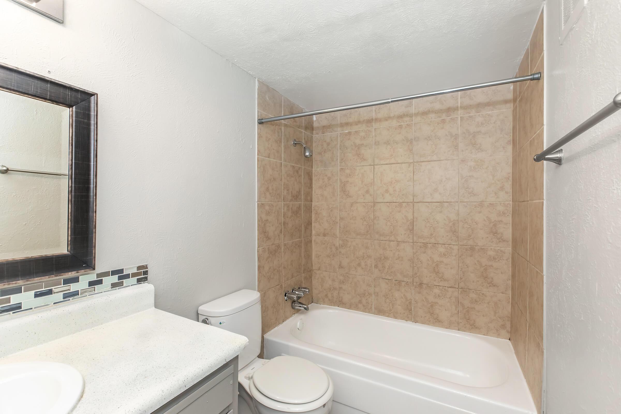
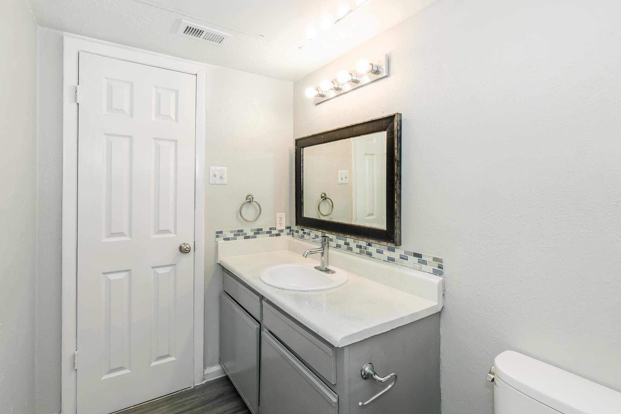
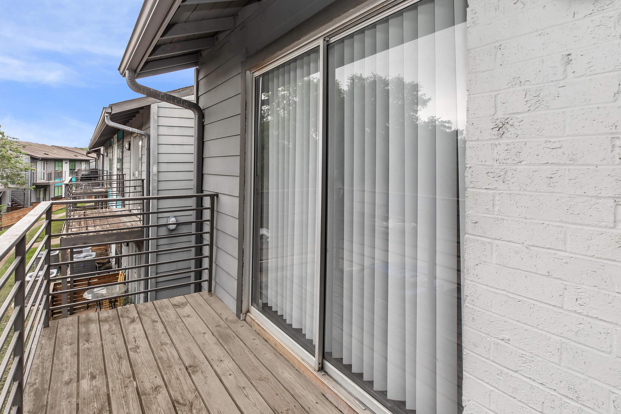
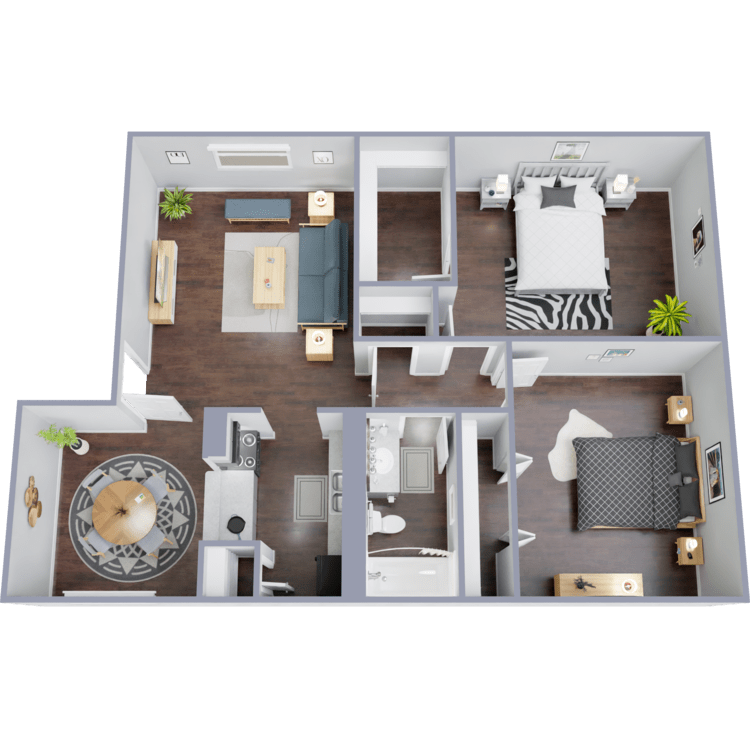
B4
Details
- Beds: 2 Bedrooms
- Baths: 1
- Square Feet: 895
- Rent: From $964
- Deposit: Call for details.
Floor Plan Amenities
- Accent Walls
- Balcony or Patio *
- Ceiling Fans
- Chunky Wood Frame Mirrors *
- Dishwasher *
- Double Stainless Steel Sinks *
- Dual Vanities *
- Electric Black Appliances *
- Frost-free Refrigerator
- Glass Tile Backsplash
- Mini Blinds
- Nickel Finishes
- Open and Spacious Floor Plans
- Pantry *
- Spacious Closets
- Walk-in Closets
- Washer and Dryer Connections *
- Window Coverings
- Wood-burning Fireplace *
- Wood-style Flooring *
* In Select Apartment Homes
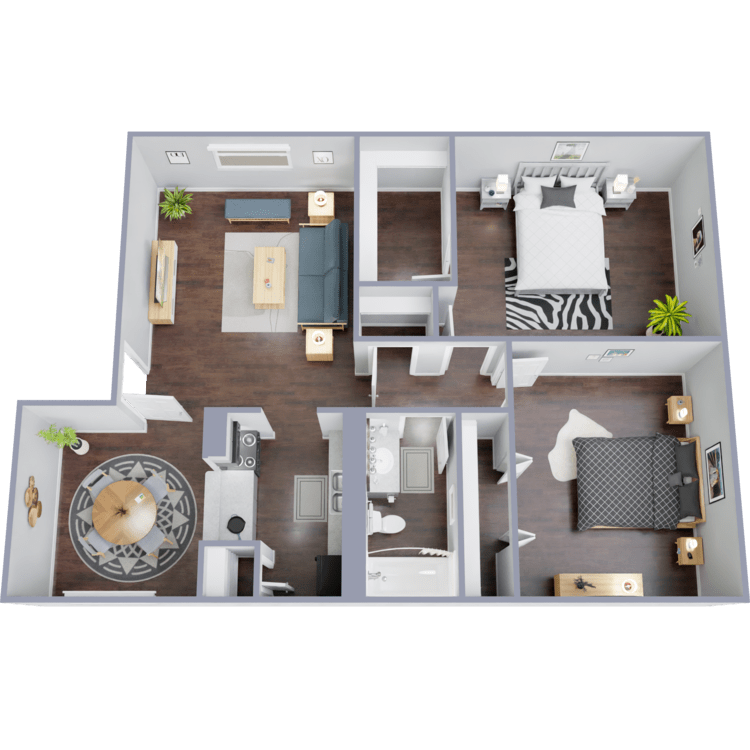
B5
Details
- Beds: 2 Bedrooms
- Baths: 2
- Square Feet: 920
- Rent: From $979
- Deposit: Call for details.
Floor Plan Amenities
- Accent Walls
- Balcony or Patio *
- Ceiling Fans
- Chunky Wood Frame Mirrors *
- Dishwasher *
- Double Stainless Steel Sinks *
- Dual Vanities *
- Electric Black Appliances *
- Frost-free Refrigerator
- Glass Tile Backsplash
- Mini Blinds
- Nickel Finishes
- Open and Spacious Floor Plans
- Pantry *
- Spacious Closets
- Walk-in Closets
- Washer and Dryer Connections *
- Window Coverings
- Wood-burning Fireplace *
- Wood-style Flooring *
* In Select Apartment Homes
Floor Plan Photos
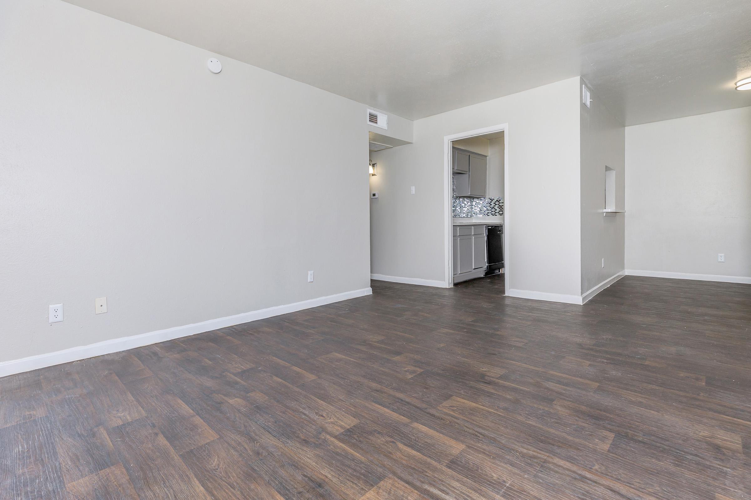
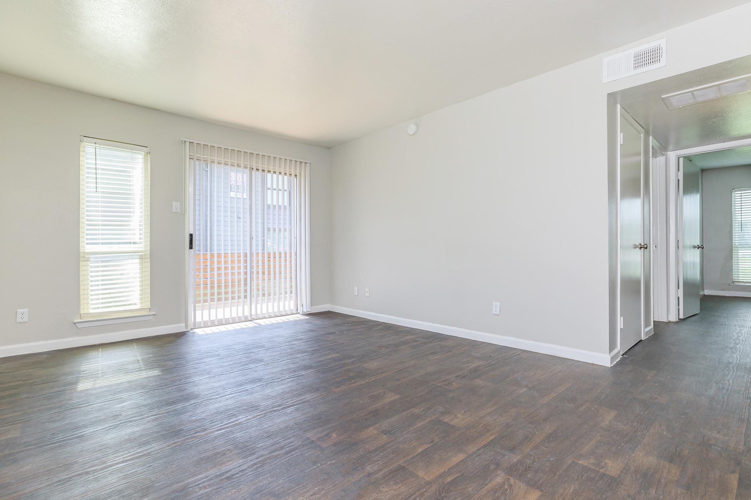
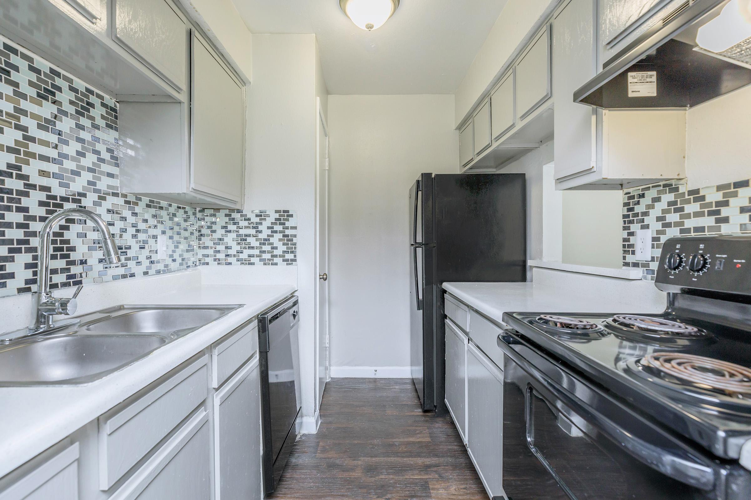
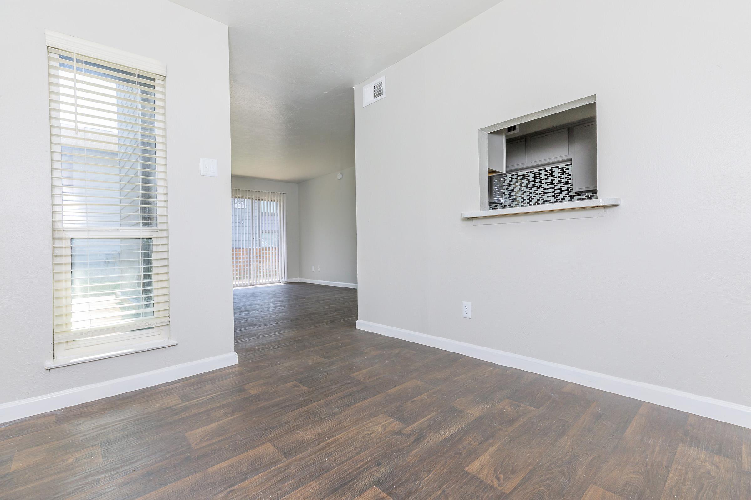
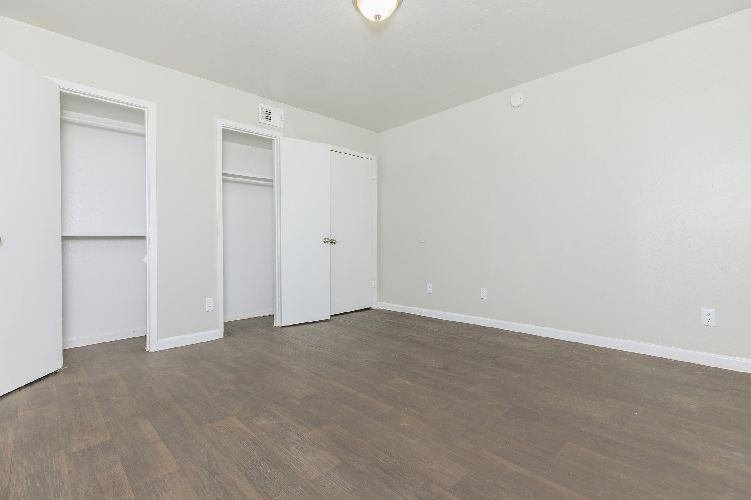
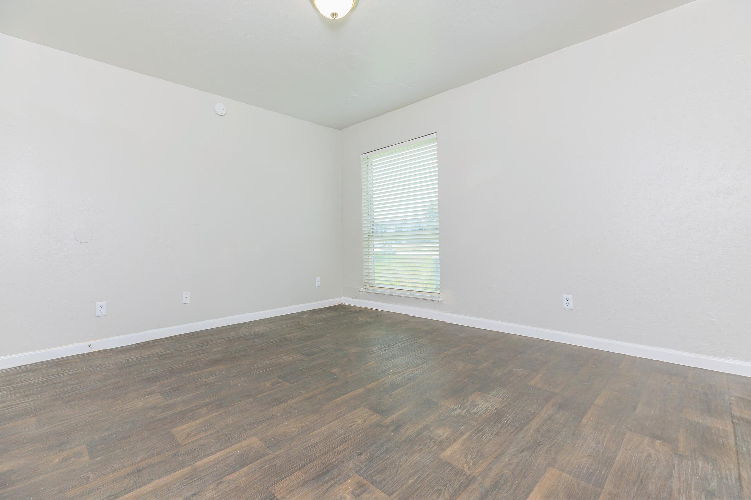
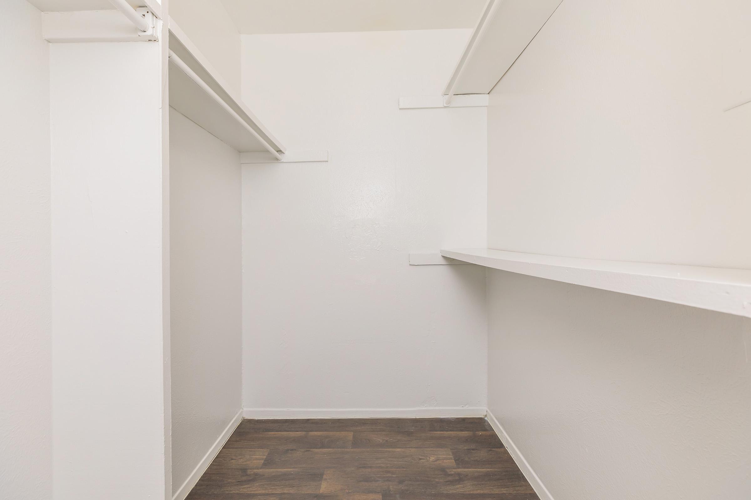
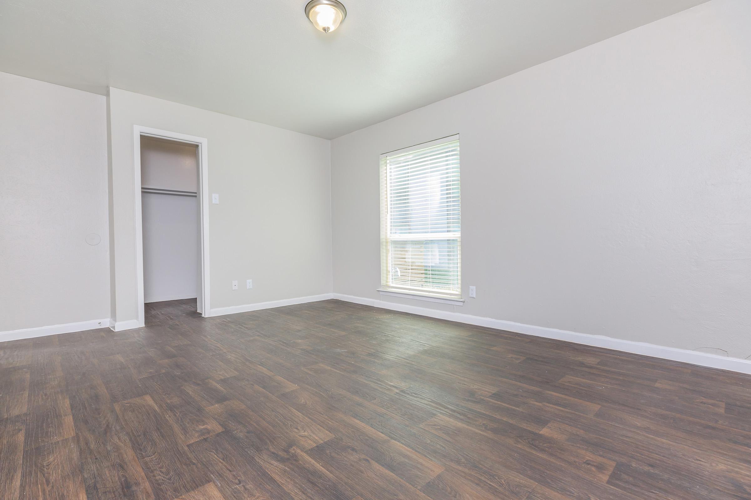
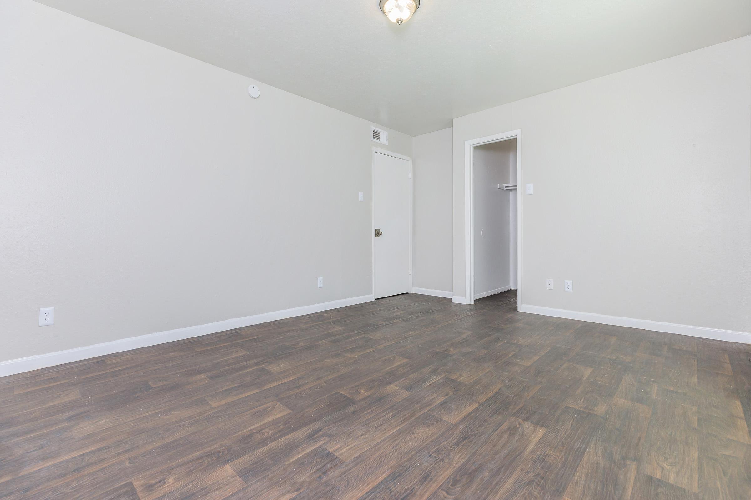
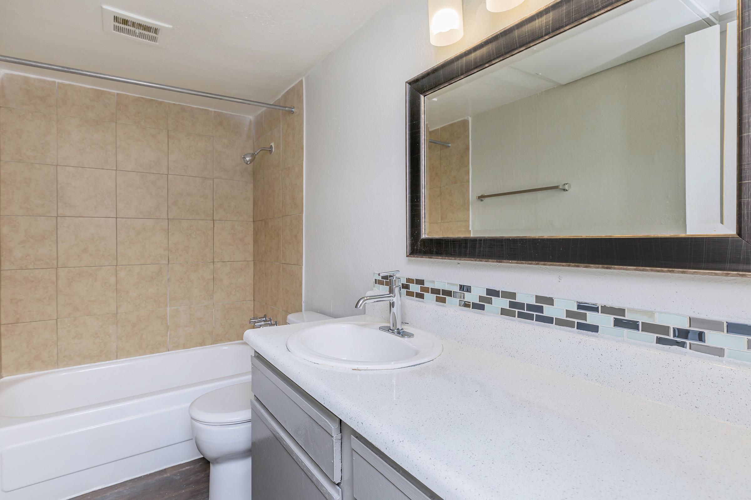
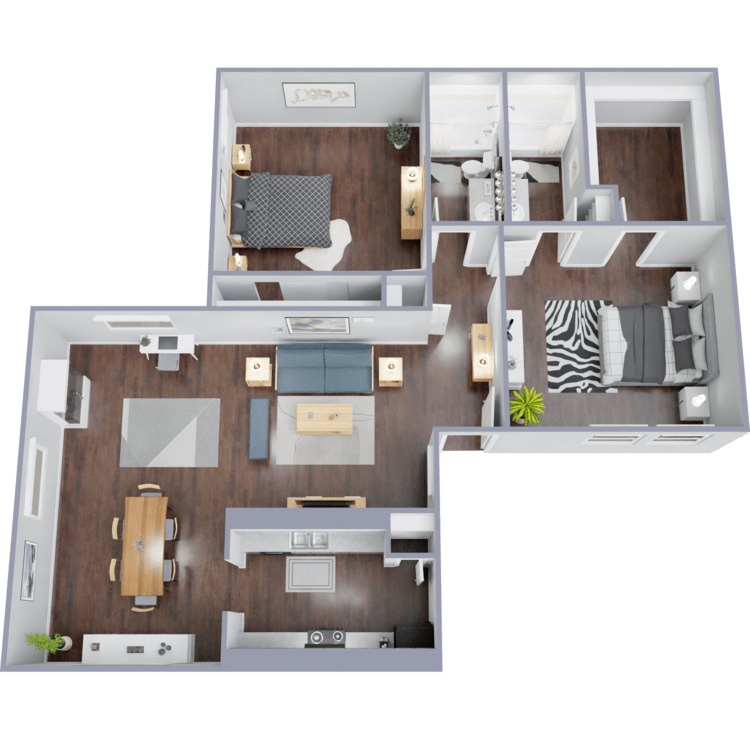
B6
Details
- Beds: 2 Bedrooms
- Baths: 2
- Square Feet: 981
- Rent: From $1027
- Deposit: Call for details.
Floor Plan Amenities
- Accent Walls
- Balcony or Patio *
- Ceiling Fans
- Chunky Wood Frame Mirrors *
- Dishwasher *
- Double Stainless Steel Sinks *
- Dual Vanities *
- Electric Black Appliances *
- Frost-free Refrigerator
- Glass Tile Backsplash
- Mini Blinds
- Nickel Finishes
- Open and Spacious Floor Plans
- Pantry *
- Spacious Closets
- Walk-in Closets
- Washer and Dryer Connections *
- Window Coverings
- Wood-burning Fireplace *
- Wood-style Flooring *
* In Select Apartment Homes
Floor Plan Photos
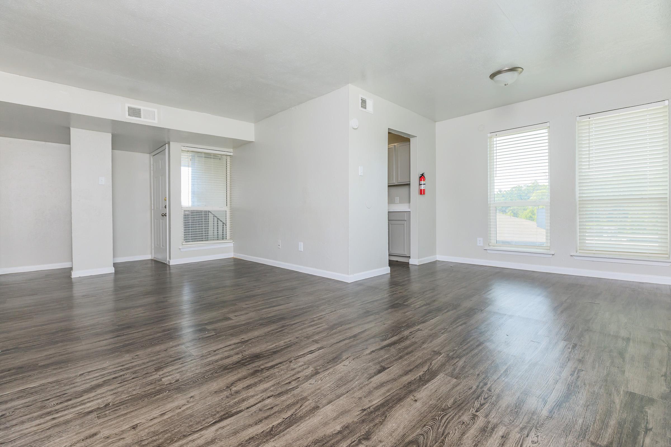
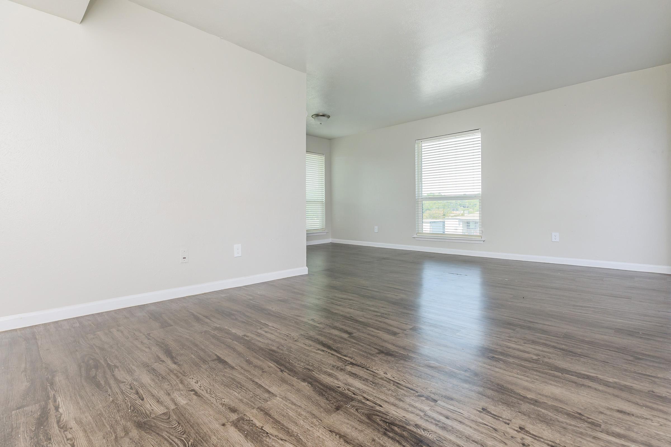
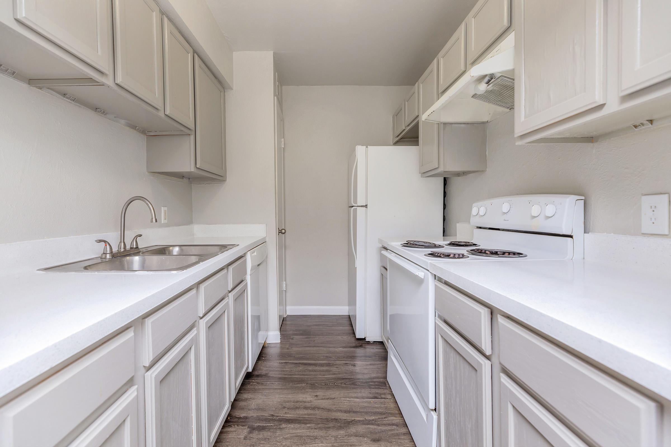
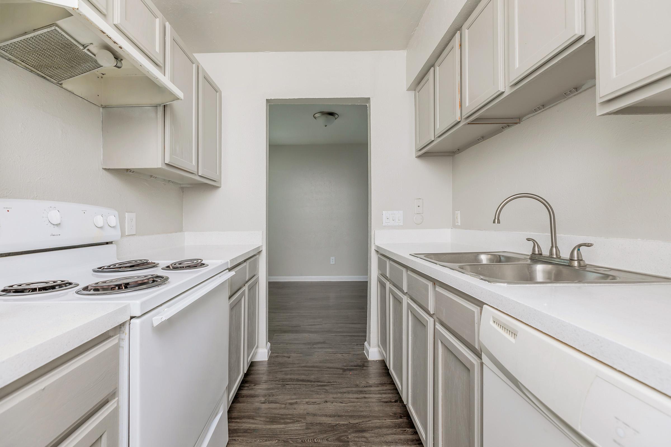
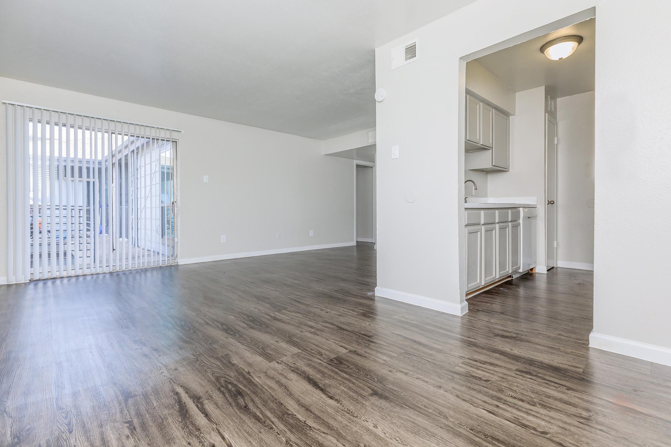
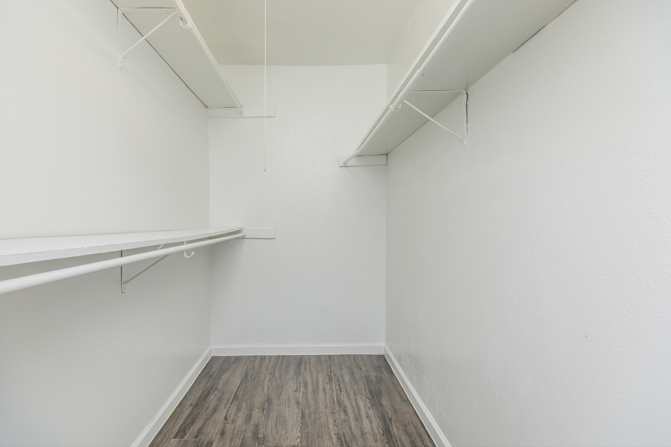
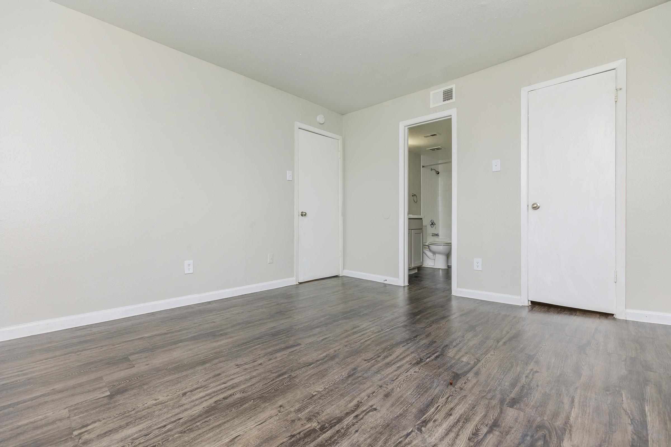
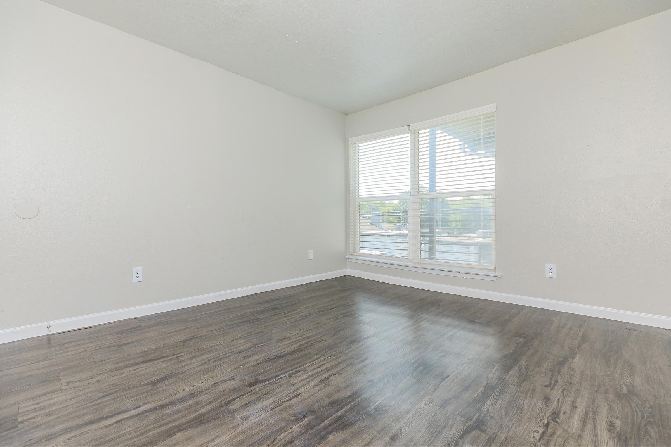
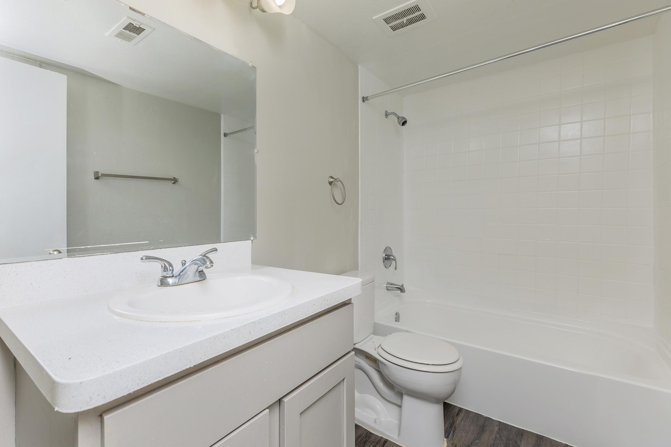
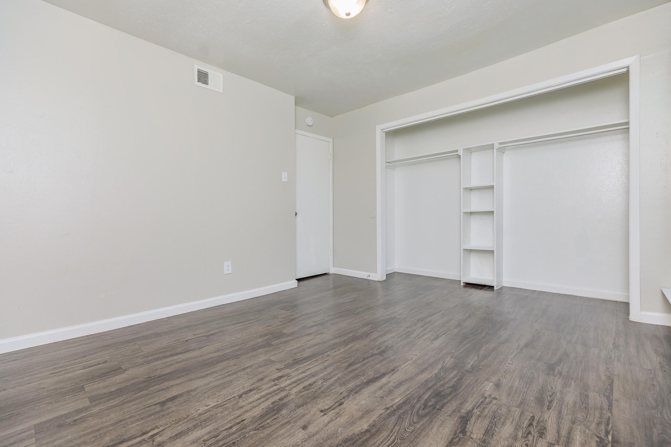
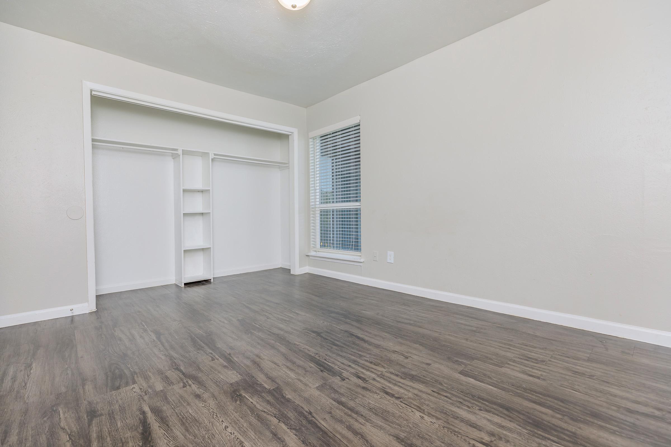
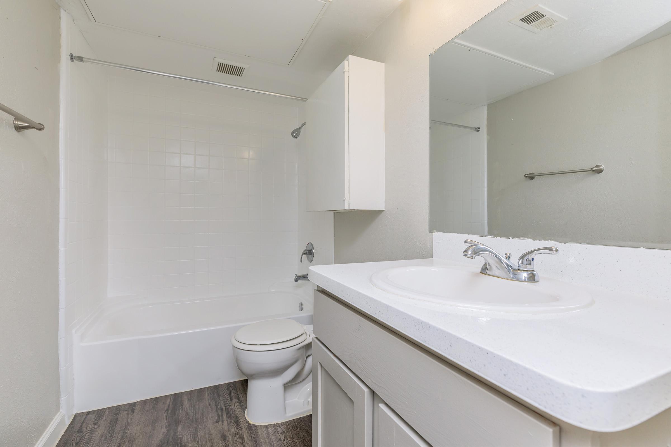
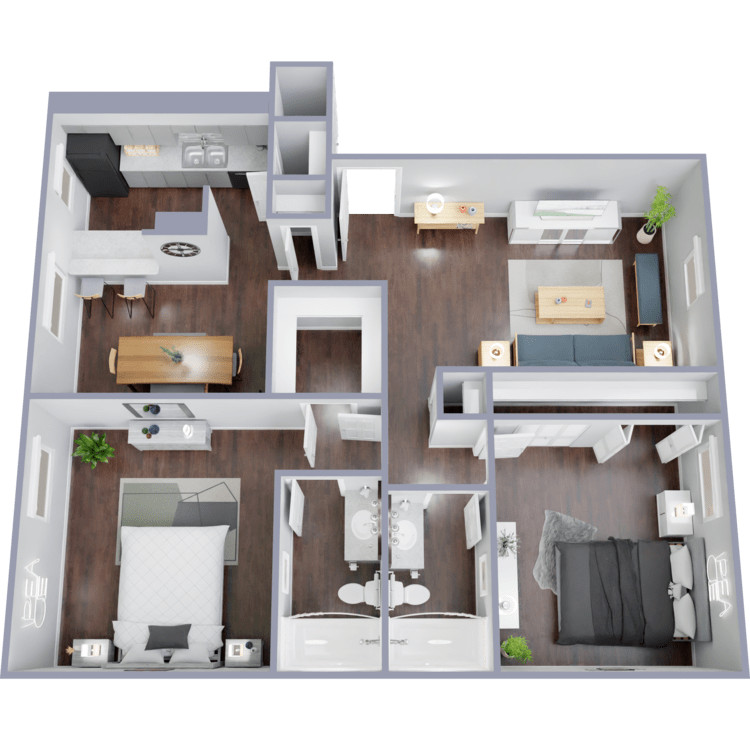
B7
Details
- Beds: 2 Bedrooms
- Baths: 2
- Square Feet: 996
- Rent: From $1042
- Deposit: Call for details.
Floor Plan Amenities
- Accent Walls
- Balcony or Patio *
- Ceiling Fans
- Chunky Wood Frame Mirrors *
- Dishwasher *
- Double Stainless Steel Sinks *
- Dual Vanities *
- Electric Black Appliances *
- Frost-free Refrigerator
- Glass Tile Backsplash
- Mini Blinds
- Nickel Finishes
- Open and Spacious Floor Plans
- Pantry *
- Spacious Closets
- Walk-in Closets
- Washer and Dryer Connections *
- Window Coverings
- Wood-burning Fireplace *
- Wood-style Flooring *
* In Select Apartment Homes
Floor Plan Photos
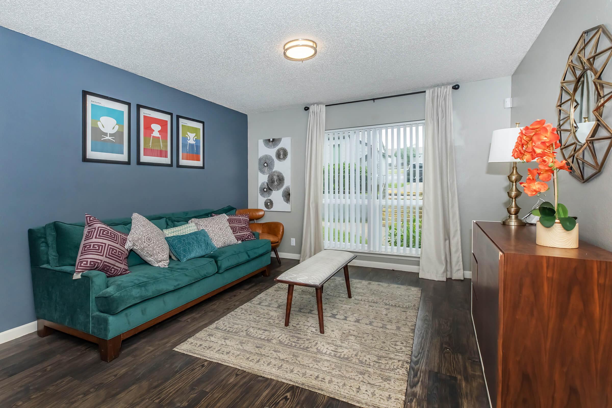
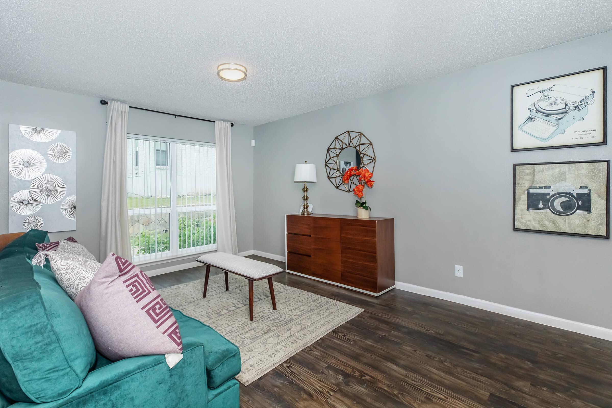
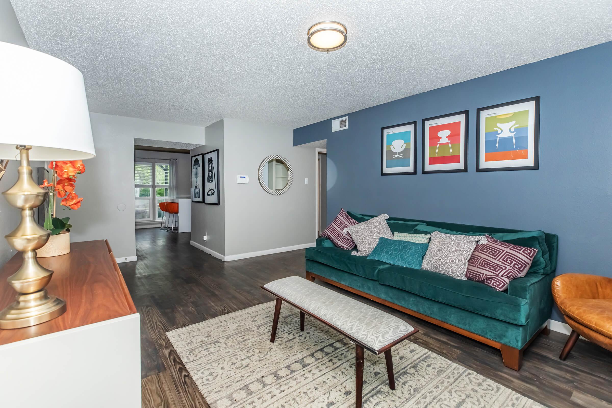
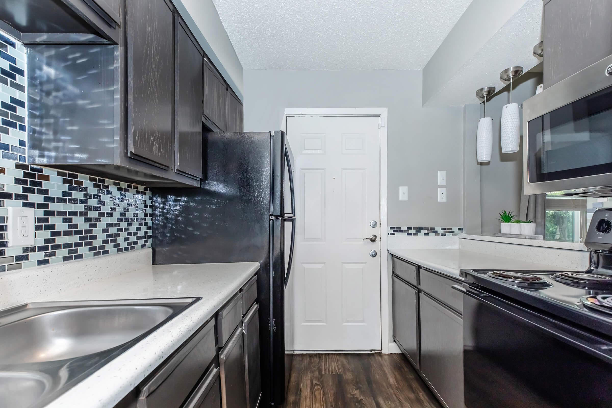
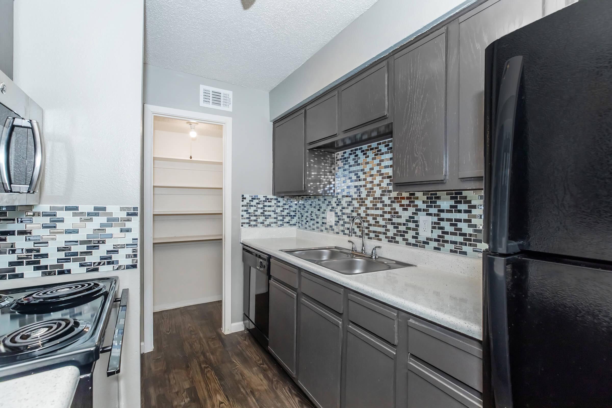
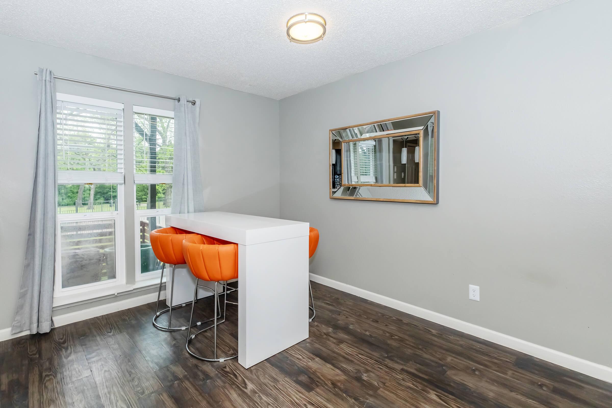
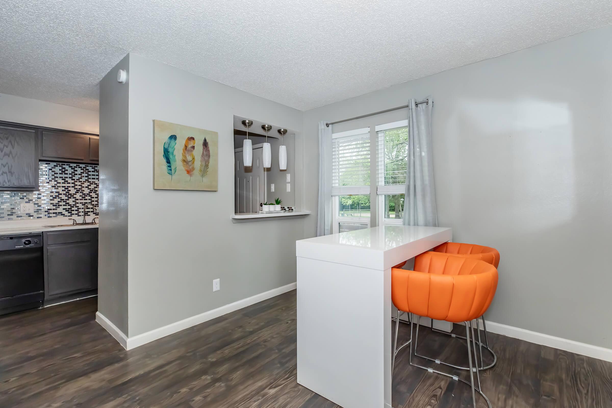
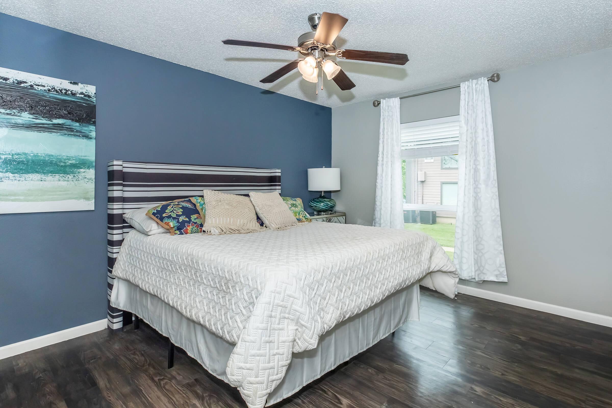
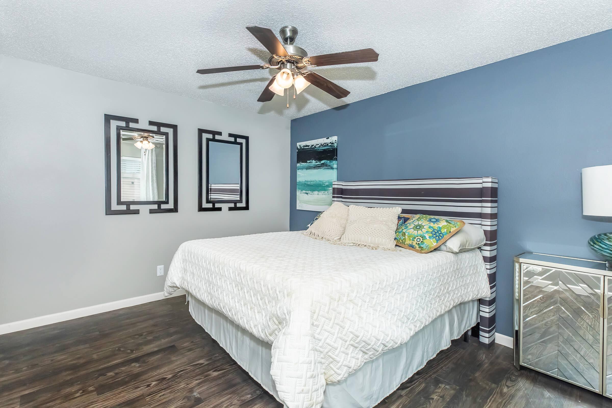
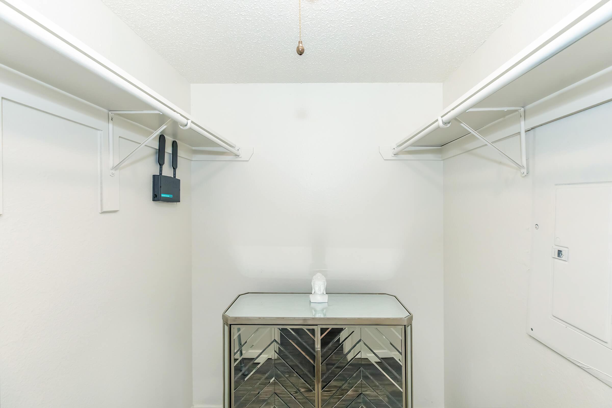
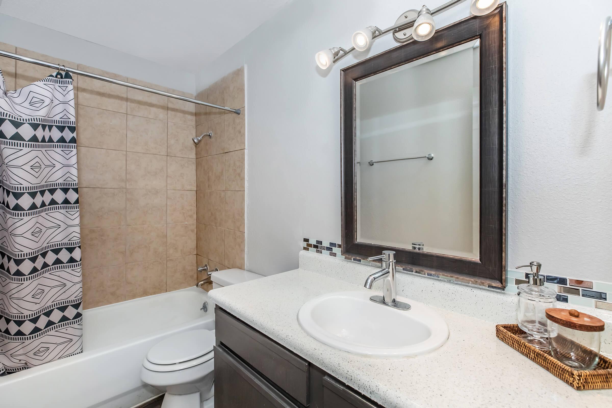
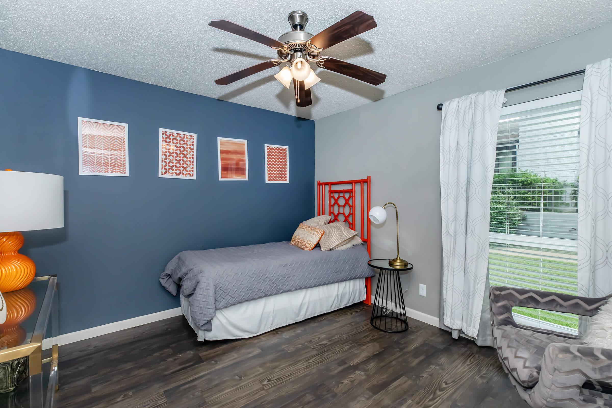
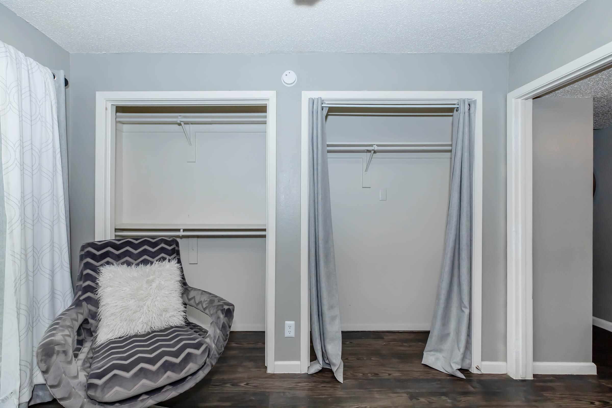
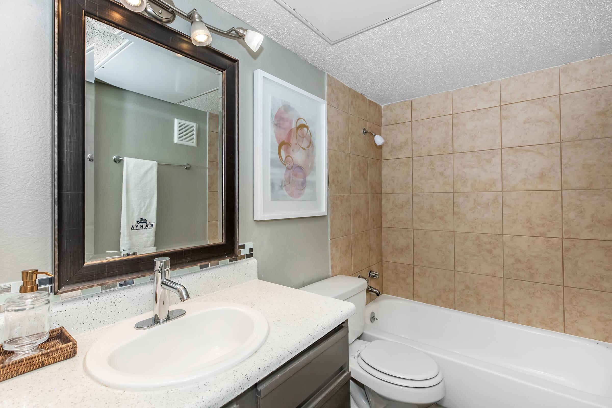
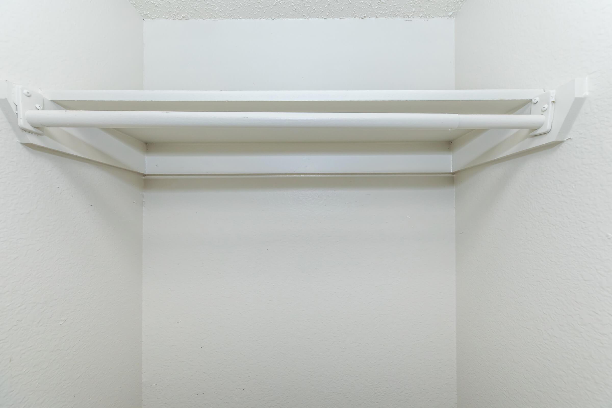
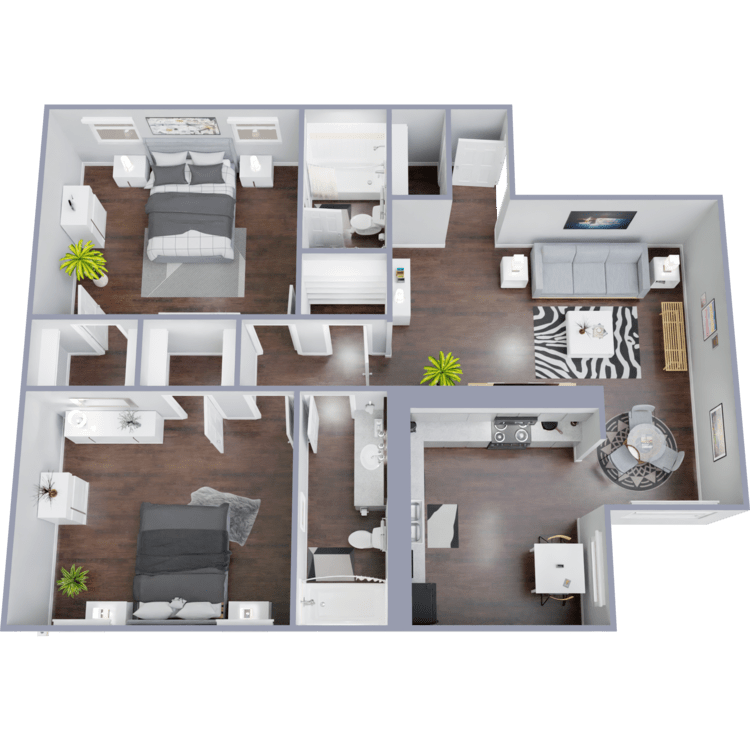
B8
Details
- Beds: 2 Bedrooms
- Baths: 2
- Square Feet: 1002
- Rent: From $1147
- Deposit: Call for details.
Floor Plan Amenities
- Accent Walls
- Balcony or Patio *
- Ceiling Fans
- Chunky Wood Frame Mirrors *
- Dishwasher *
- Double Stainless Steel Sinks *
- Dual Vanities *
- Electric Black Appliances *
- Frost-free Refrigerator
- Glass Tile Backsplash
- Mini Blinds
- Nickel Finishes
- Open and Spacious Floor Plans
- Pantry *
- Spacious Closets
- Walk-in Closets
- Washer and Dryer Connections *
- Window Coverings
- Wood-burning Fireplace *
- Wood-style Flooring *
* In Select Apartment Homes
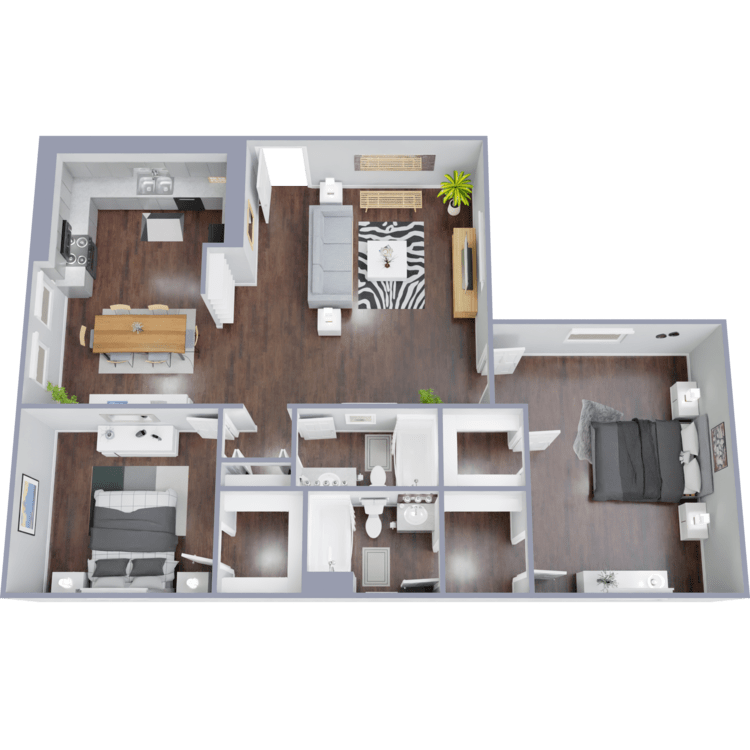
B9
Details
- Beds: 2 Bedrooms
- Baths: 2
- Square Feet: 1039
- Rent: From $1087
- Deposit: Call for details.
Floor Plan Amenities
- Accent Walls
- Balcony or Patio *
- Ceiling Fans
- Chunky Wood Frame Mirrors *
- Dishwasher *
- Double Stainless Steel Sinks *
- Dual Vanities *
- Electric Black Appliances *
- Frost-free Refrigerator
- Glass Tile Backsplash
- Mini Blinds
- Nickel Finishes
- Open and Spacious Floor Plans
- Pantry *
- Spacious Closets
- Walk-in Closets
- Washer and Dryer Connections *
- Window Coverings
- Wood-burning Fireplace *
- Wood-style Flooring *
* In Select Apartment Homes
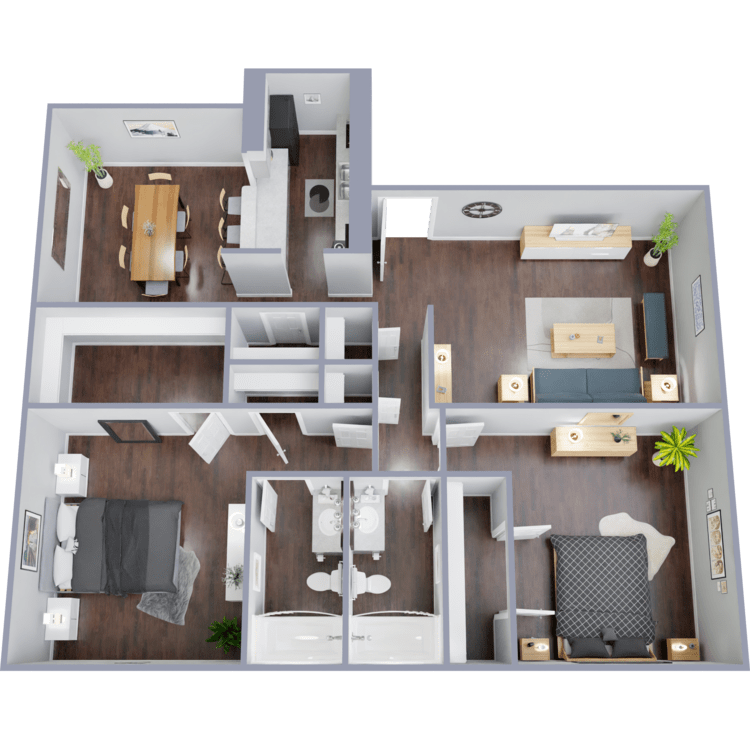
B10
Details
- Beds: 2 Bedrooms
- Baths: 2
- Square Feet: 1084
- Rent: From $1127
- Deposit: Call for details.
Floor Plan Amenities
- Accent Walls
- Balcony or Patio *
- Ceiling Fans
- Chunky Wood Frame Mirrors *
- Dishwasher *
- Double Stainless Steel Sinks *
- Dual Vanities *
- Electric Black Appliances *
- Frost-free Refrigerator
- Glass Tile Backsplash
- Mini Blinds
- Nickel Finishes
- Open and Spacious Floor Plans
- Pantry *
- Spacious Closets
- Walk-in Closets
- Washer and Dryer Connections *
- Window Coverings
- Wood-burning Fireplace *
- Wood-style Flooring *
* In Select Apartment Homes
Floor Plan Photos

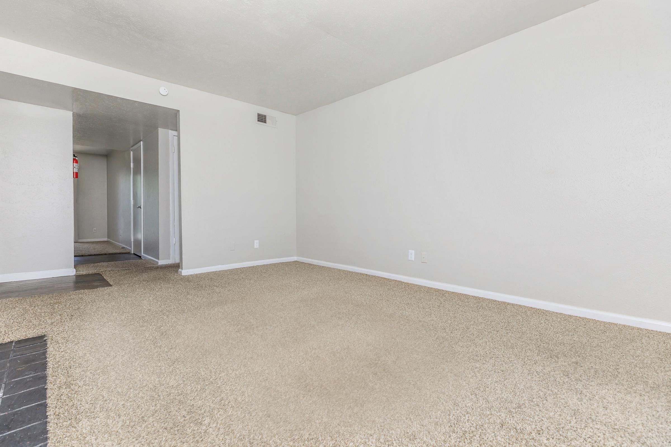
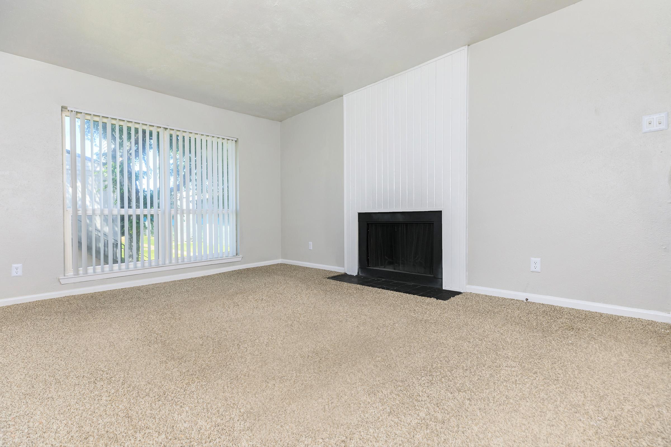
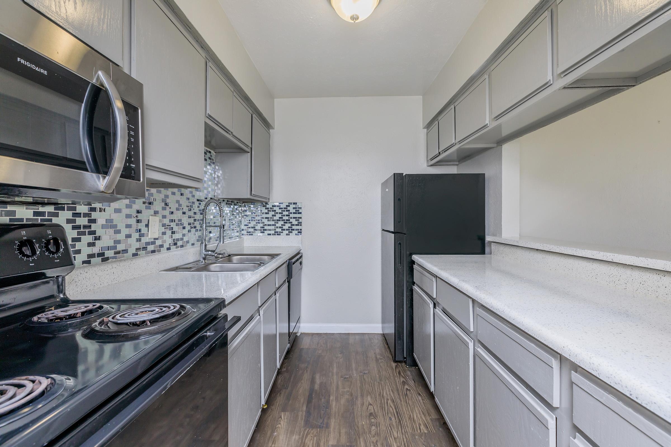
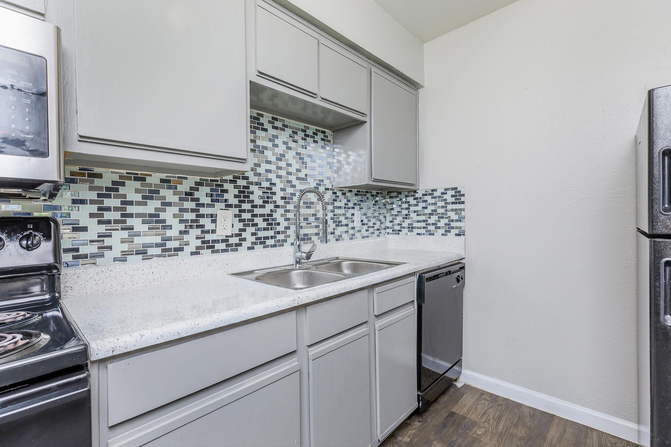
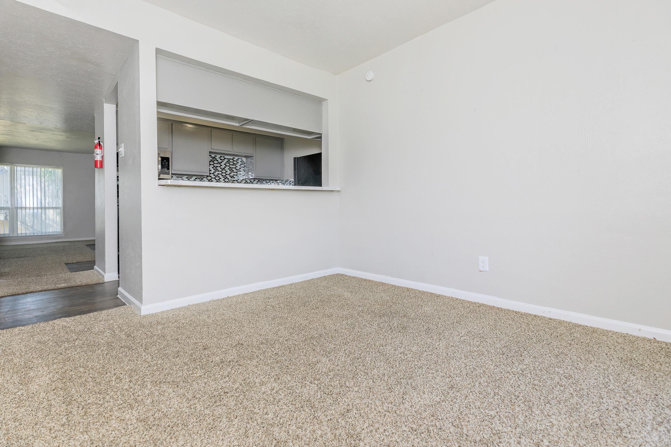
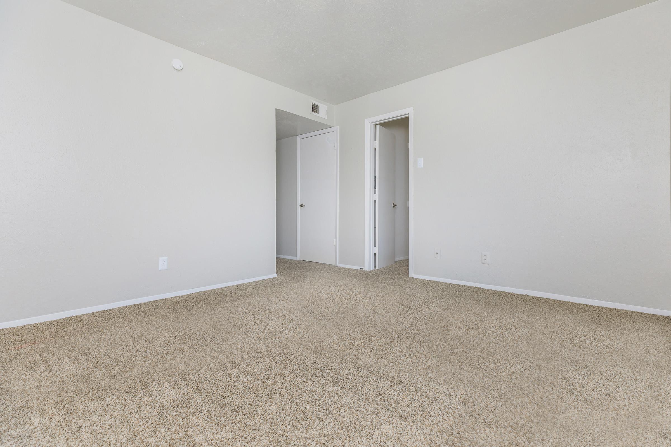
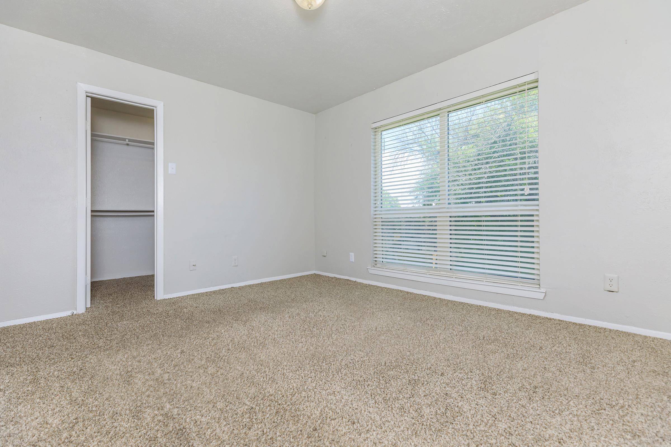
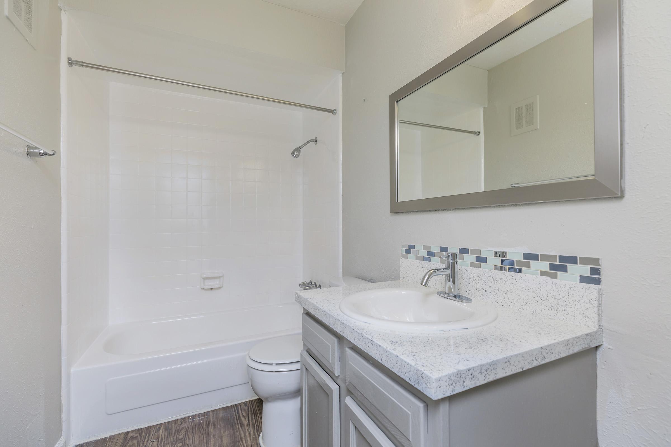
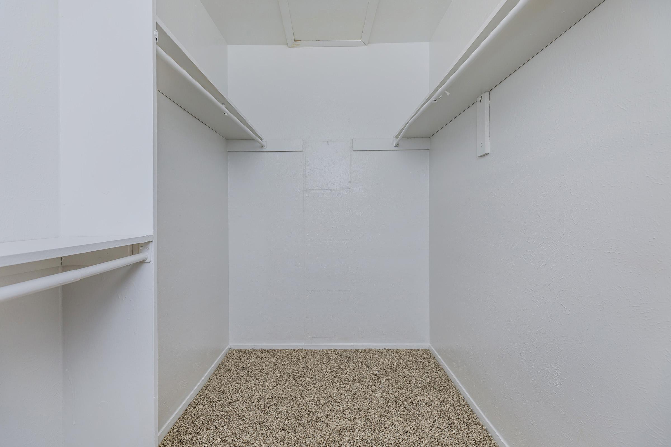
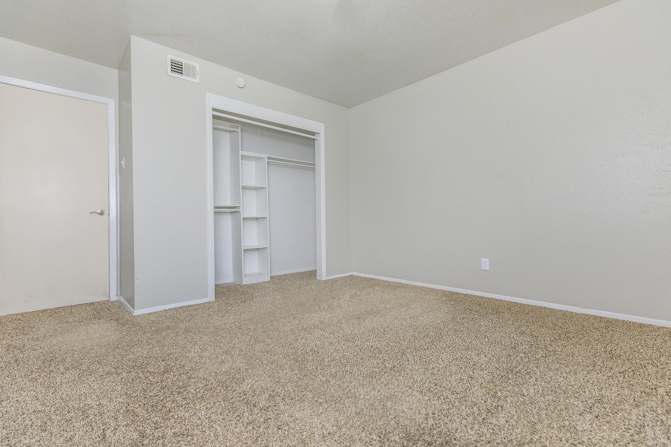
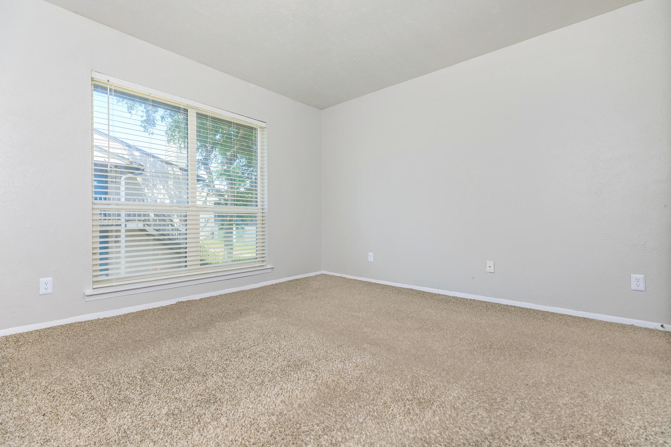
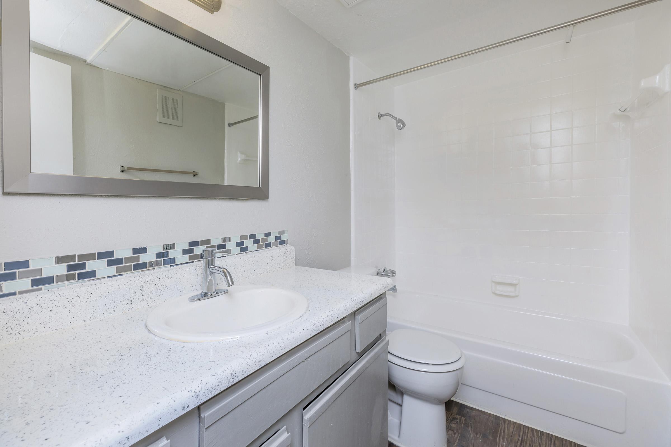
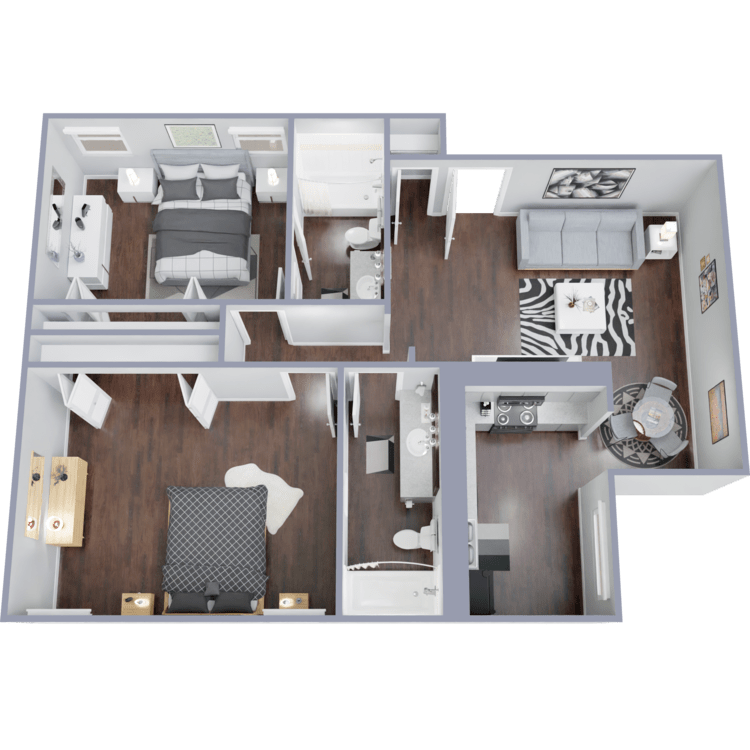
B11
Details
- Beds: 2 Bedrooms
- Baths: 2
- Square Feet: 1097
- Rent: Call for details.
- Deposit: Call for details.
Floor Plan Amenities
- Accent Walls
- Balcony or Patio *
- Ceiling Fans
- Chunky Wood Frame Mirrors *
- Dishwasher *
- Double Stainless Steel Sinks *
- Dual Vanities *
- Electric Black Appliances *
- Frost-free Refrigerator
- Glass Tile Backsplash
- Mini Blinds
- Nickel Finishes
- Open and Spacious Floor Plans
- Pantry *
- Spacious Closets
- Walk-in Closets
- Washer and Dryer Connections *
- Window Coverings
- Wood-burning Fireplace *
- Wood-style Flooring *
* In Select Apartment Homes
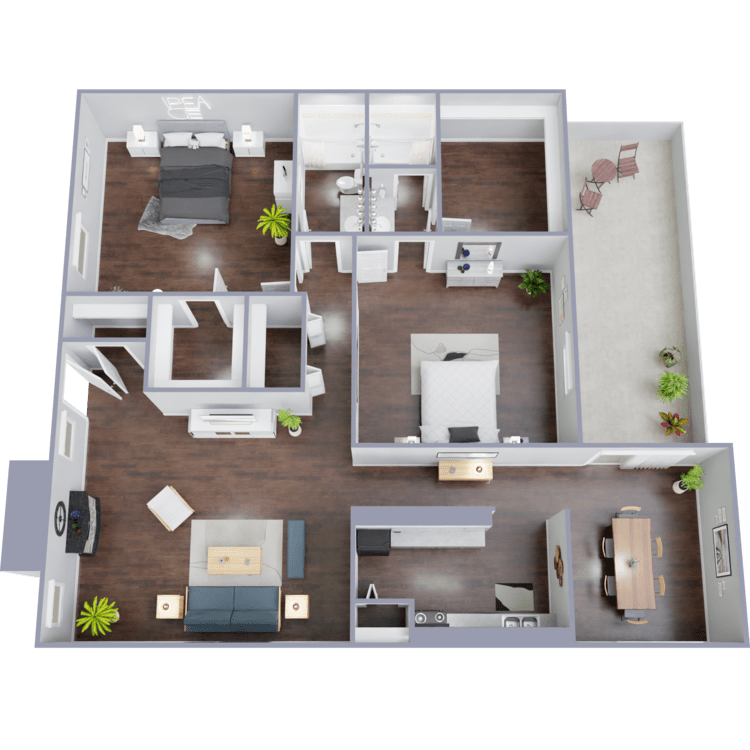
B12
Details
- Beds: 2 Bedrooms
- Baths: 2
- Square Feet: 1102
- Rent: Call for details.
- Deposit: Call for details.
Floor Plan Amenities
- Accent Walls
- Balcony or Patio *
- Ceiling Fans
- Chunky Wood Frame Mirrors *
- Dishwasher *
- Double Stainless Steel Sinks *
- Dual Vanities *
- Electric Black Appliances *
- Frost-free Refrigerator
- Glass Tile Backsplash
- Mini Blinds
- Nickel Finishes
- Open and Spacious Floor Plans
- Pantry *
- Spacious Closets
- Walk-in Closets
- Washer and Dryer Connections *
- Window Coverings
- Wood-burning Fireplace *
- Wood-style Flooring *
* In Select Apartment Homes
3 Bedroom Floor Plan
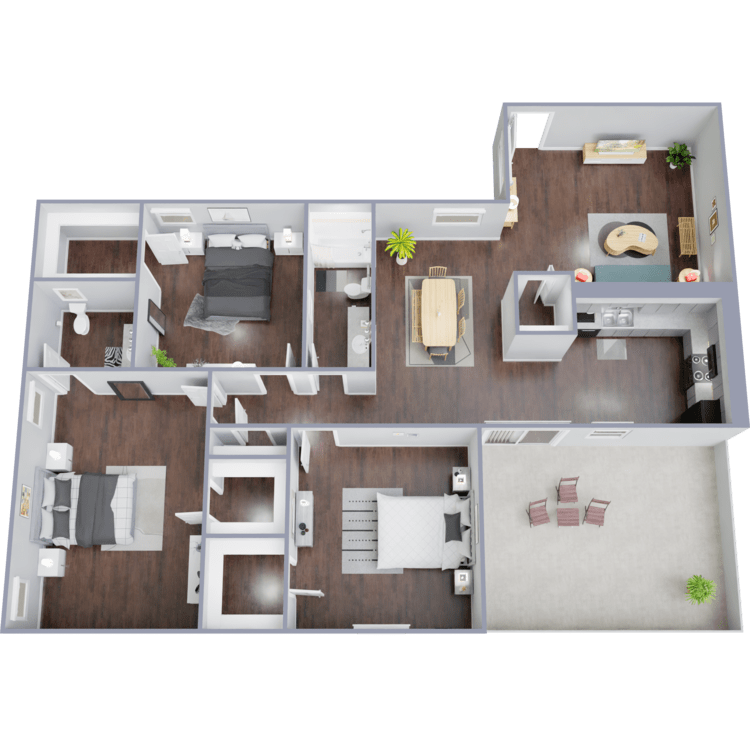
C1
Details
- Beds: 3 Bedrooms
- Baths: 1.5
- Square Feet: 1203
- Rent: From $1336
- Deposit: Call for details.
Floor Plan Amenities
- Accent Walls
- Balcony or Patio *
- Ceiling Fans
- Chunky Wood Frame Mirrors *
- Dishwasher *
- Double Stainless Steel Sinks *
- Dual Vanities *
- Electric Black Appliances *
- Frost-free Refrigerator
- Glass Tile Backsplash
- Mini Blinds
- Nickel Finishes
- Open and Spacious Floor Plans
- Pantry *
- Spacious Closets
- Walk-in Closets
- Washer and Dryer Connections *
- Window Coverings
- Wood-burning Fireplace *
- Wood-style Flooring *
* In Select Apartment Homes
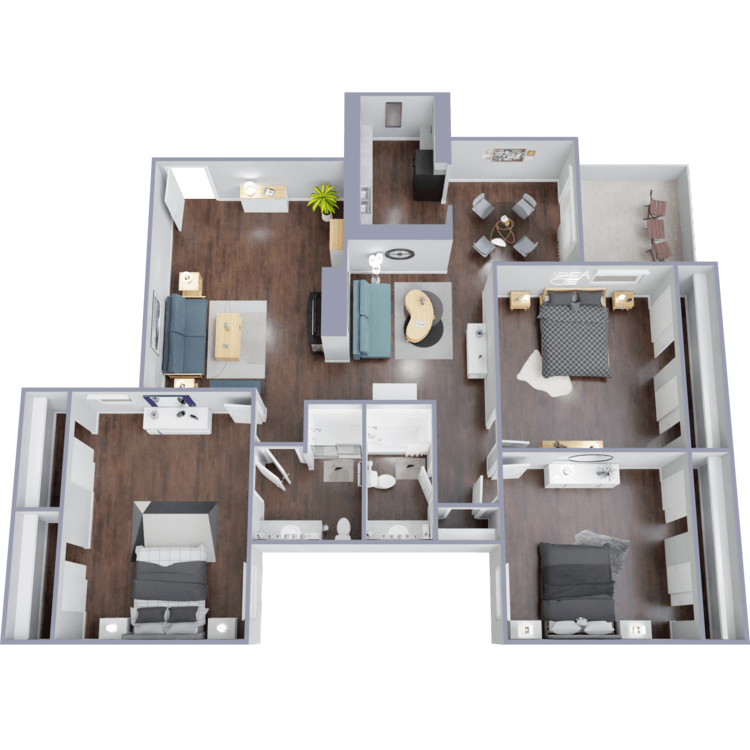
C2
Details
- Beds: 3 Bedrooms
- Baths: 2
- Square Feet: 1230
- Rent: From $1249
- Deposit: Call for details.
Floor Plan Amenities
- Accent Walls
- Balcony or Patio *
- Ceiling Fans
- Chunky Wood Frame Mirrors *
- Dishwasher *
- Double Stainless Steel Sinks *
- Dual Vanities *
- Electric Black Appliances *
- Frost-free Refrigerator
- Glass Tile Backsplash
- Mini Blinds
- Nickel Finishes
- Open and Spacious Floor Plans
- Pantry *
- Spacious Closets
- Walk-in Closets
- Washer and Dryer Connections *
- Window Coverings
- Wood-burning Fireplace *
- Wood-style Flooring *
* In Select Apartment Homes
Floor Plan Photos
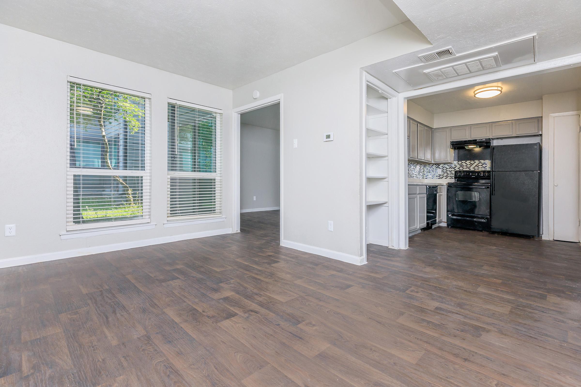
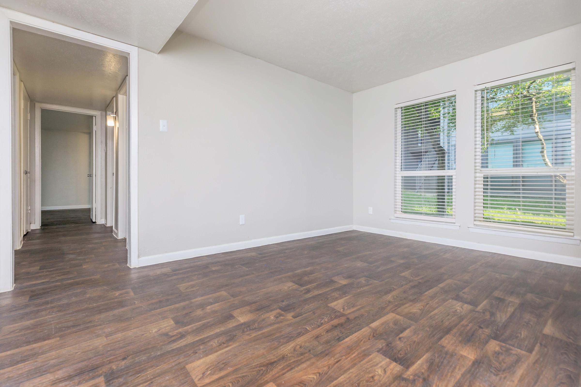
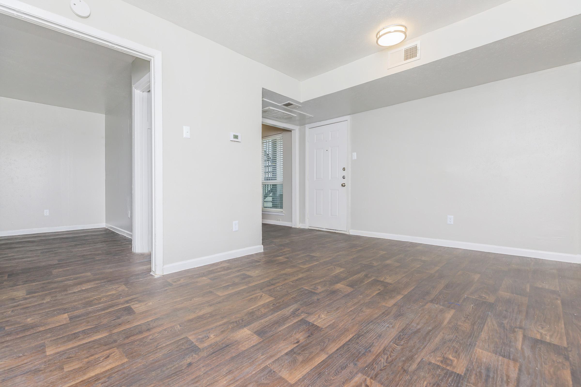
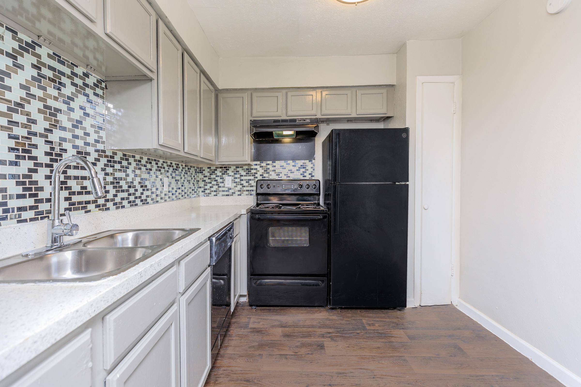
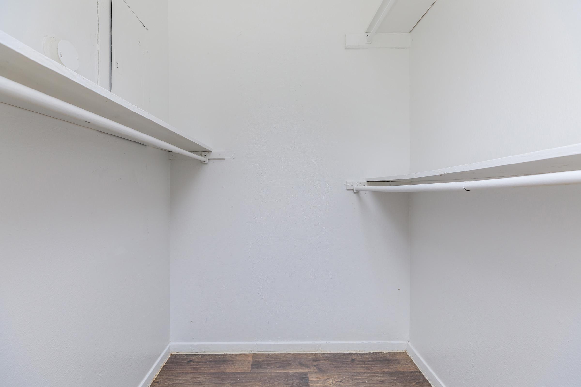
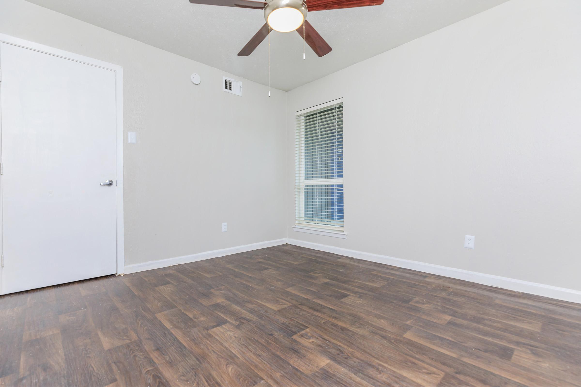
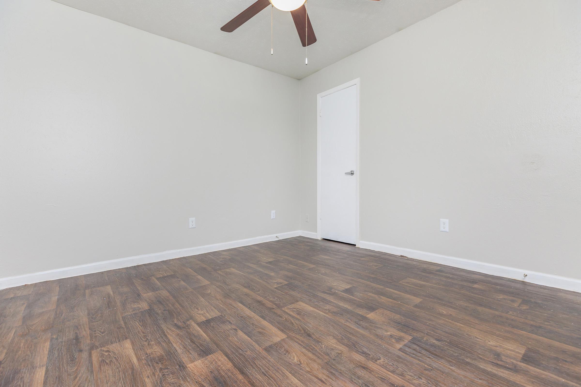
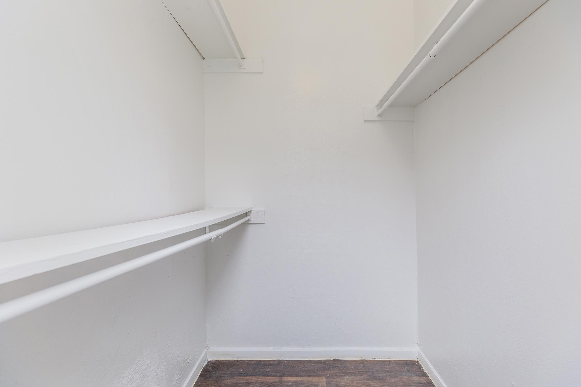
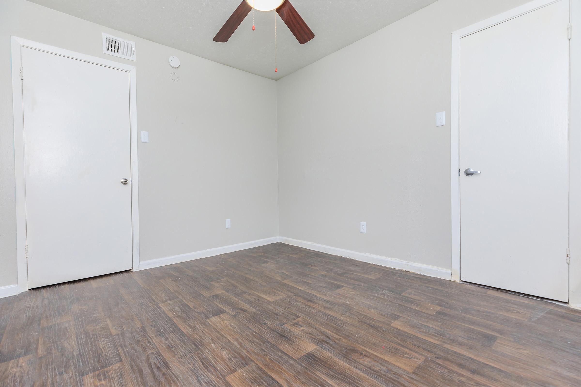
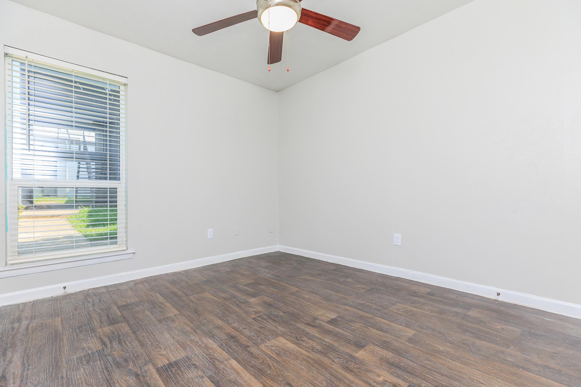
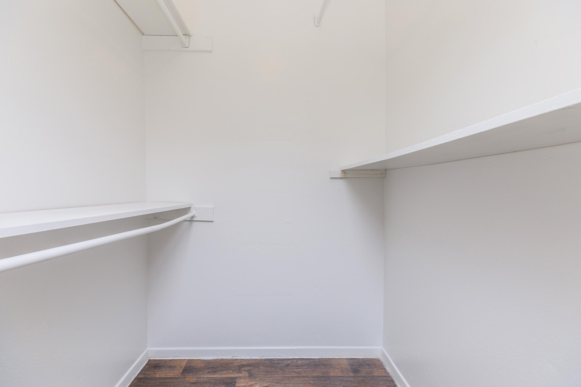
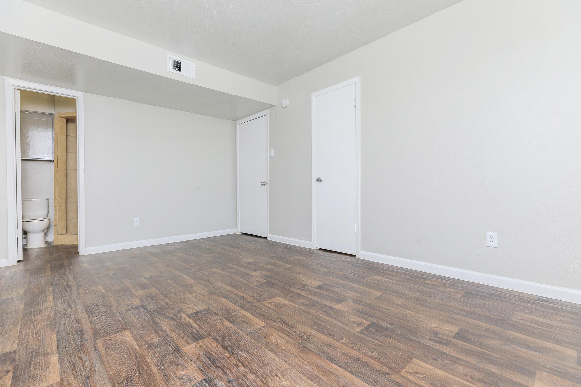
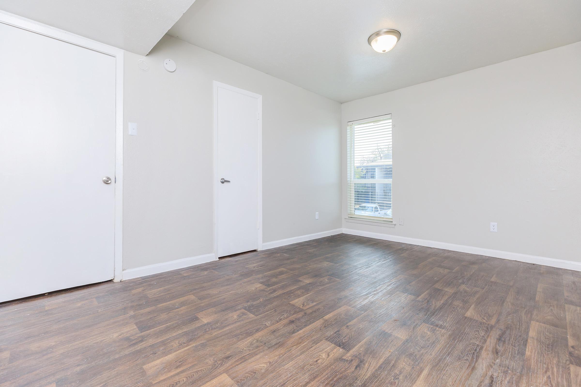
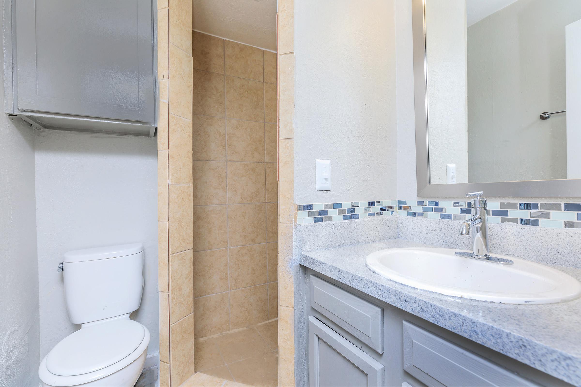
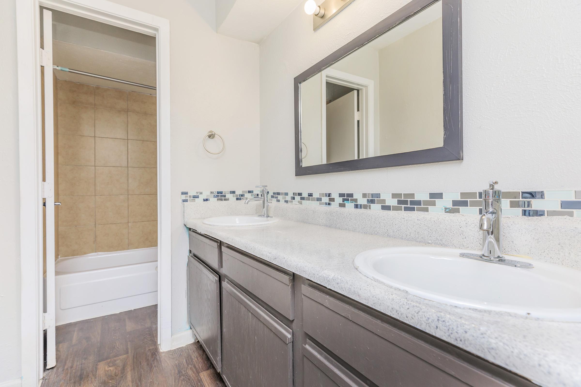
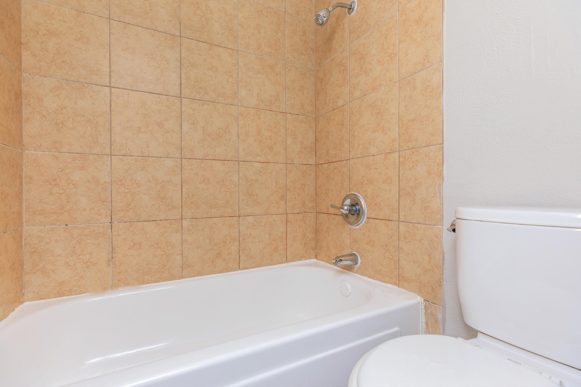
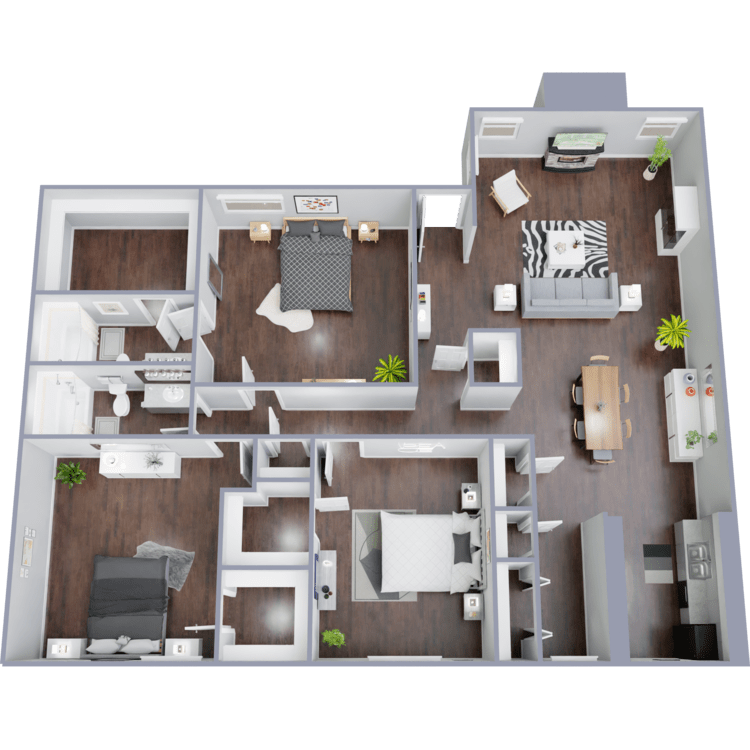
C3
Details
- Beds: 3 Bedrooms
- Baths: 2
- Square Feet: 1263
- Rent: From $1356
- Deposit: Call for details.
Floor Plan Amenities
- Accent Walls
- Balcony or Patio *
- Ceiling Fans
- Chunky Wood Frame Mirrors *
- Dishwasher *
- Double Stainless Steel Sinks *
- Dual Vanities *
- Electric Black Appliances *
- Frost-free Refrigerator
- Glass Tile Backsplash
- Mini Blinds
- Nickel Finishes
- Open and Spacious Floor Plans
- Pantry *
- Spacious Closets
- Walk-in Closets
- Washer and Dryer Connections *
- Window Coverings
- Wood-burning Fireplace *
- Wood-style Flooring *
* In Select Apartment Homes
Floor Plan Photos
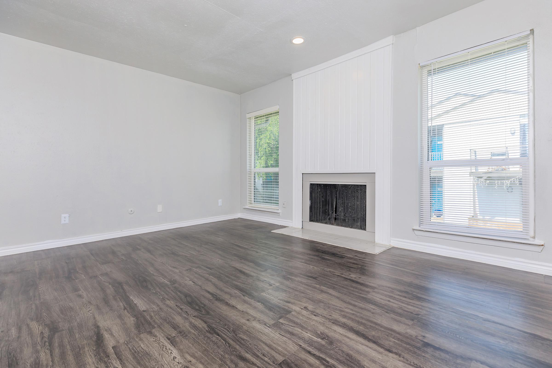
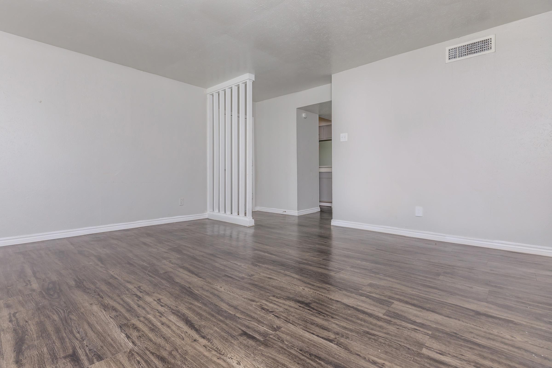
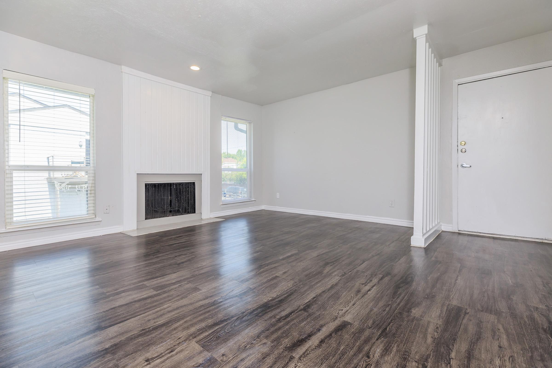
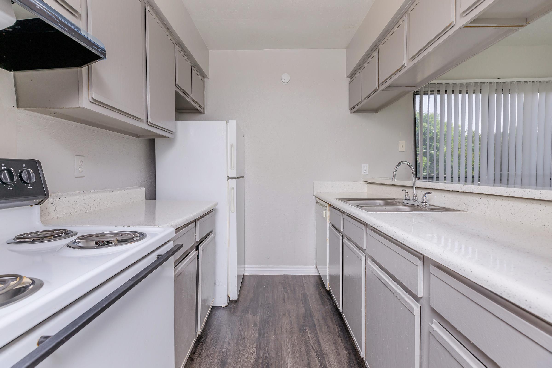
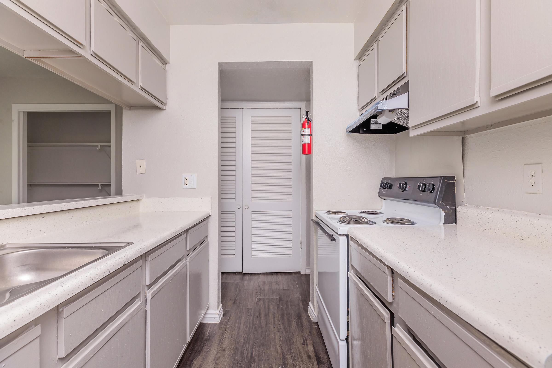
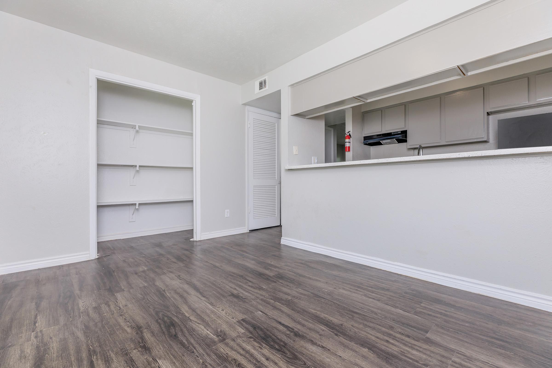
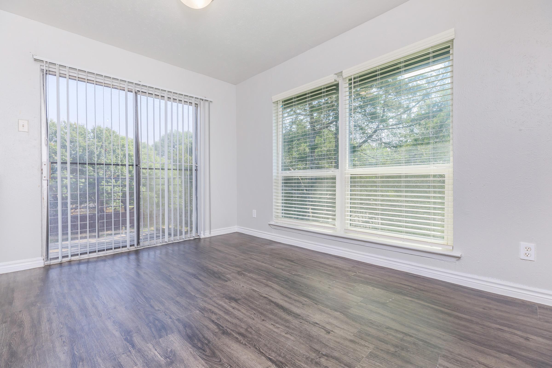
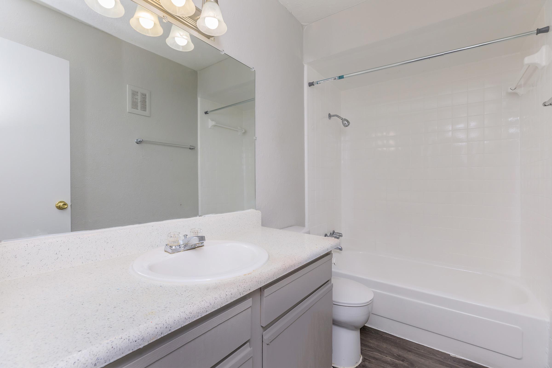
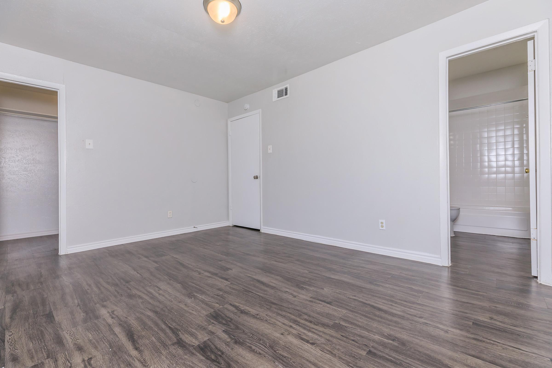
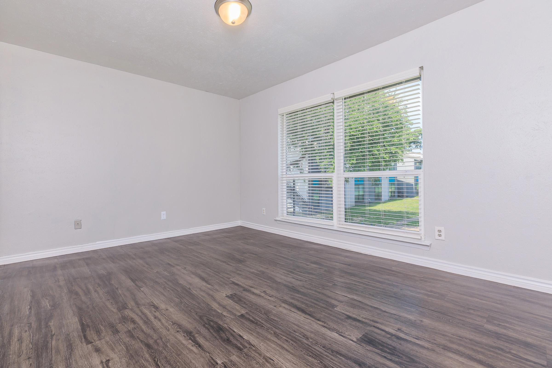
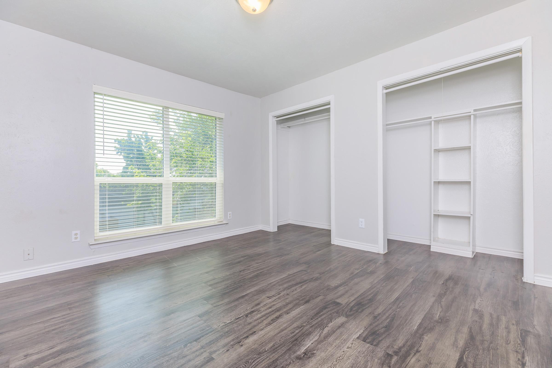
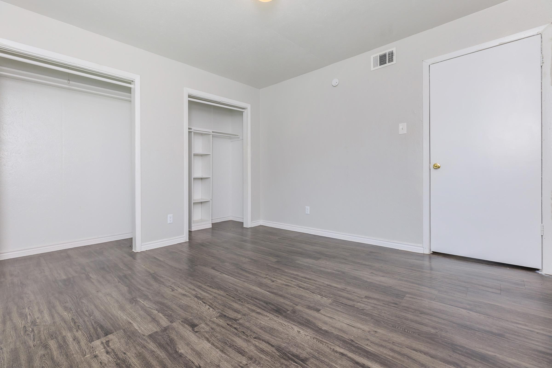
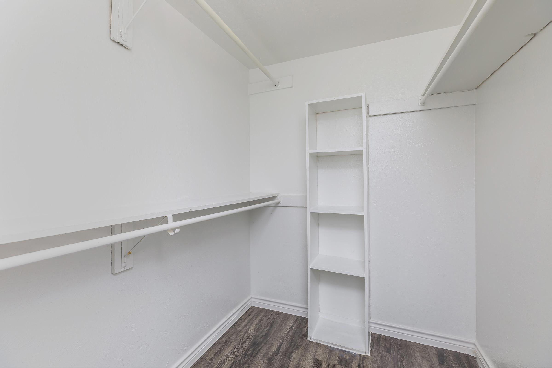
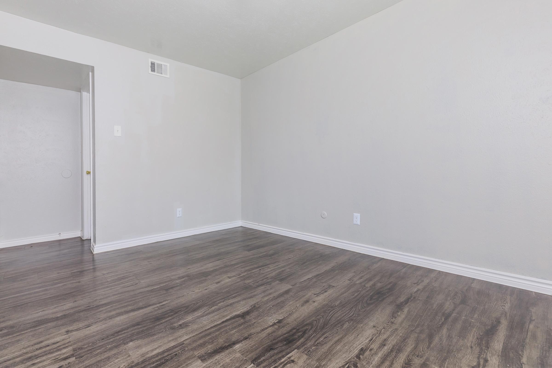
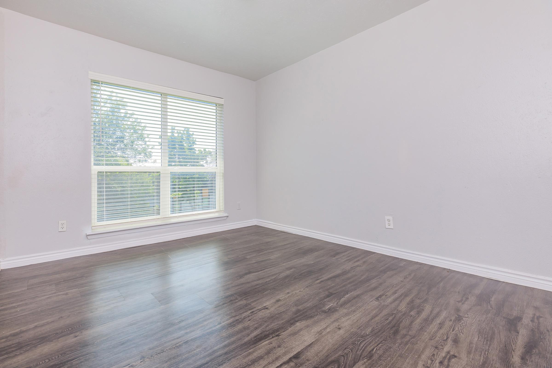
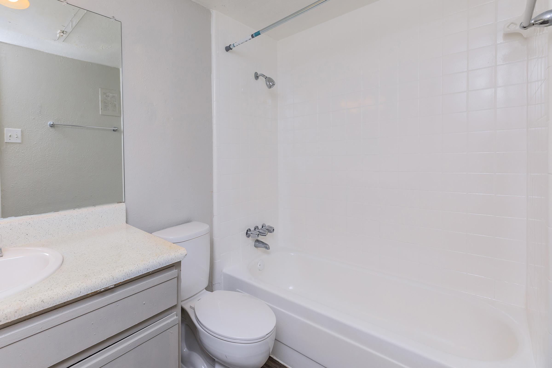
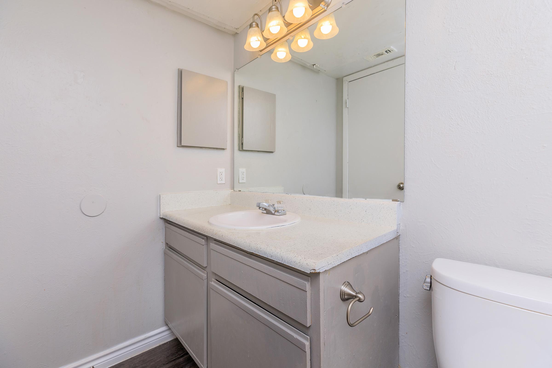
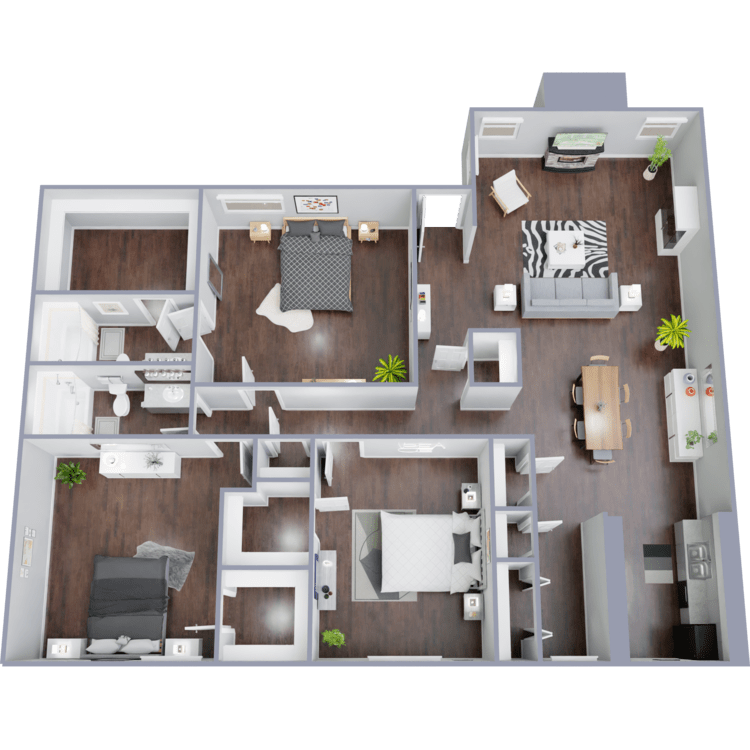
C4
Details
- Beds: 3 Bedrooms
- Baths: 2
- Square Feet: 1362
- Rent: From $1381
- Deposit: Call for details.
Floor Plan Amenities
- Accent Walls
- Balcony or Patio *
- Ceiling Fans
- Chunky Wood Frame Mirrors *
- Dishwasher *
- Double Stainless Steel Sinks *
- Dual Vanities *
- Electric Black Appliances *
- Frost-free Refrigerator
- Glass Tile Backsplash
- Mini Blinds
- Nickel Finishes
- Open and Spacious Floor Plans
- Pantry *
- Spacious Closets
- Walk-in Closets
- Washer and Dryer Connections *
- Window Coverings
- Wood-burning Fireplace *
- Wood-style Flooring *
* In Select Apartment Homes
Floor Plan Photos
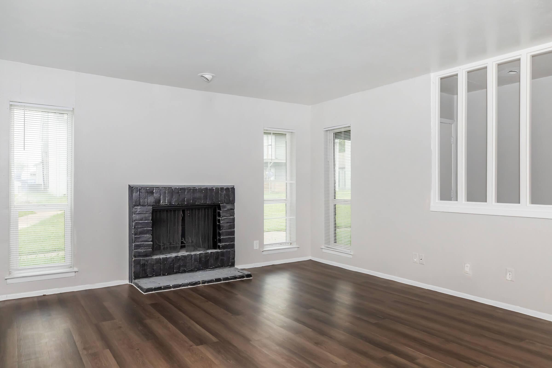
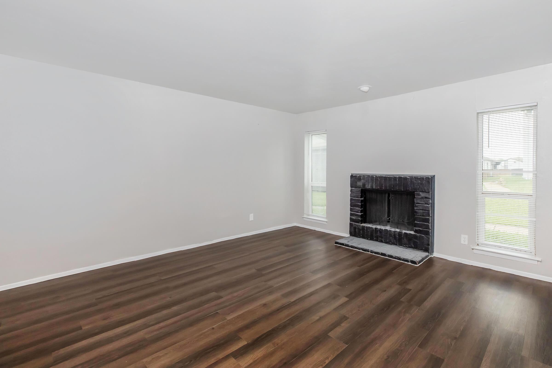
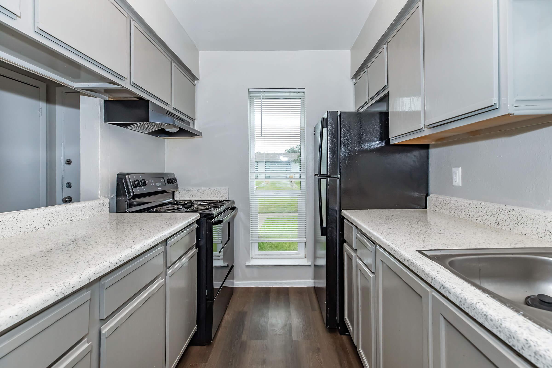
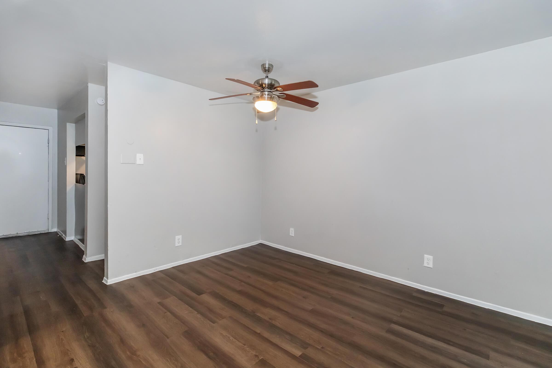
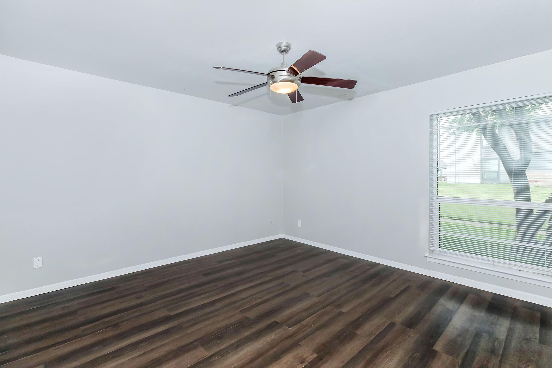
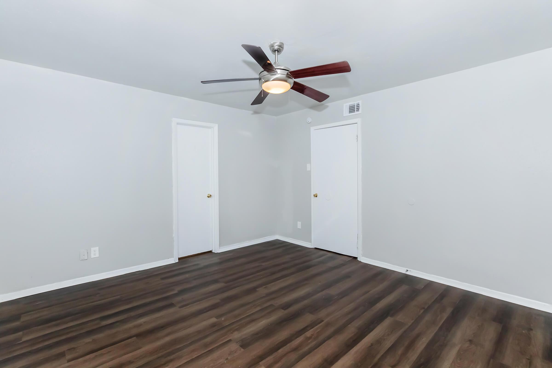
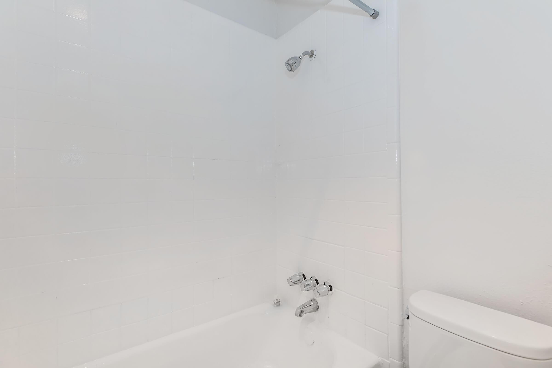
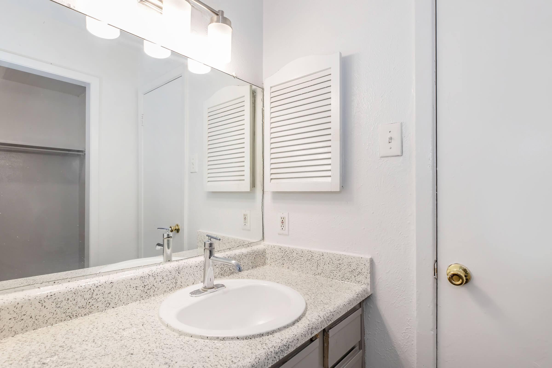
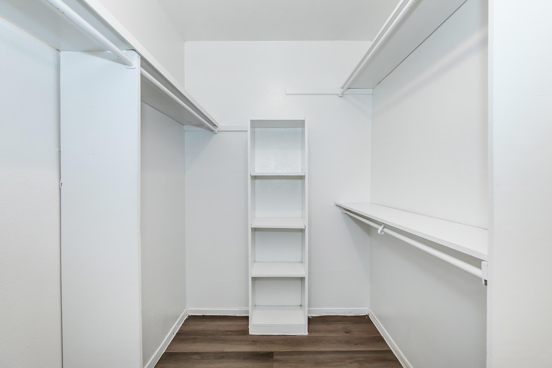
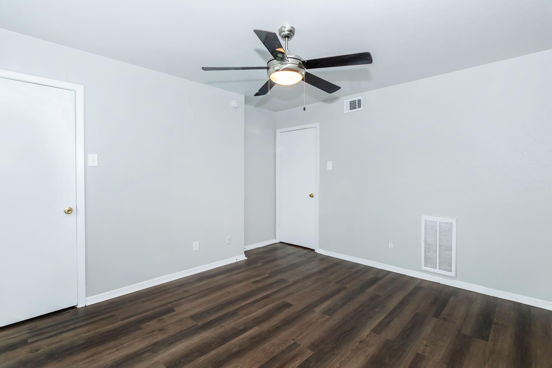
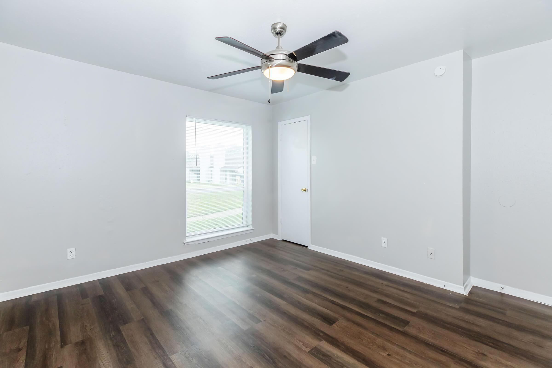
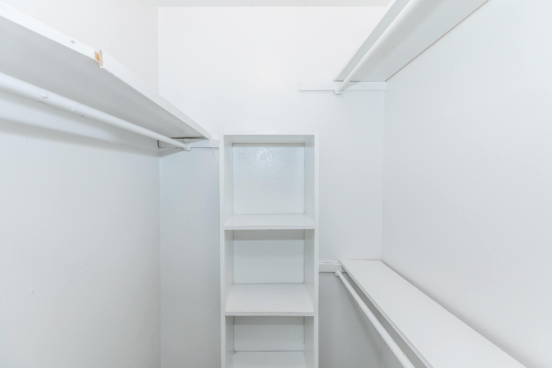
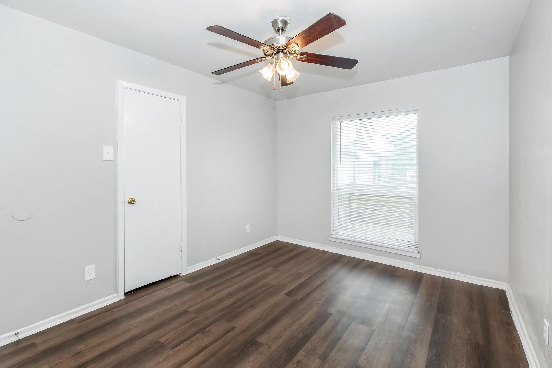
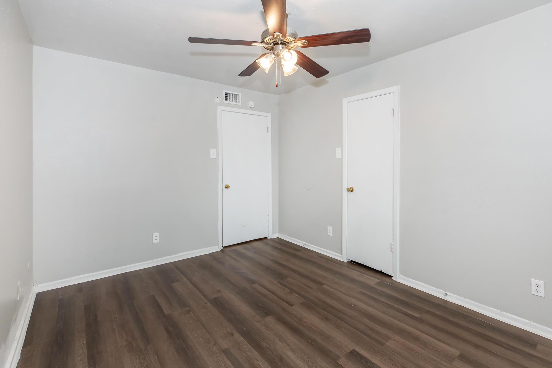
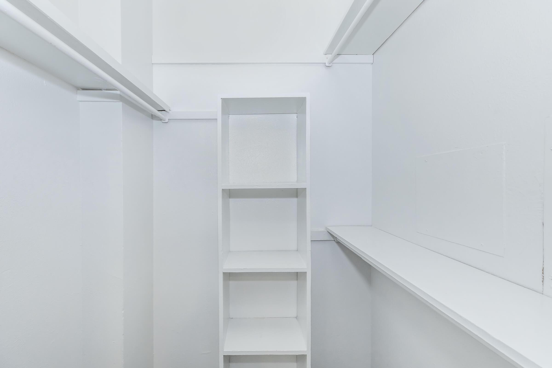
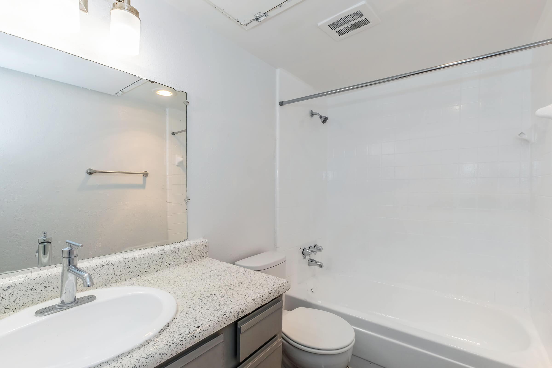
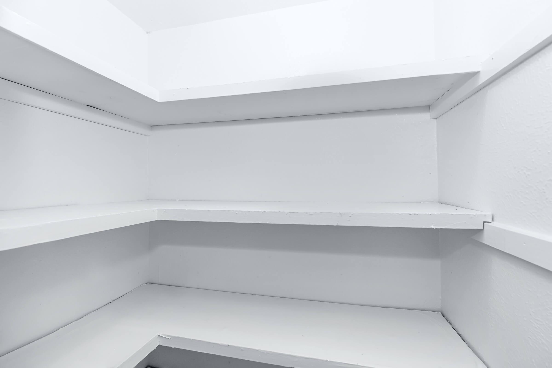
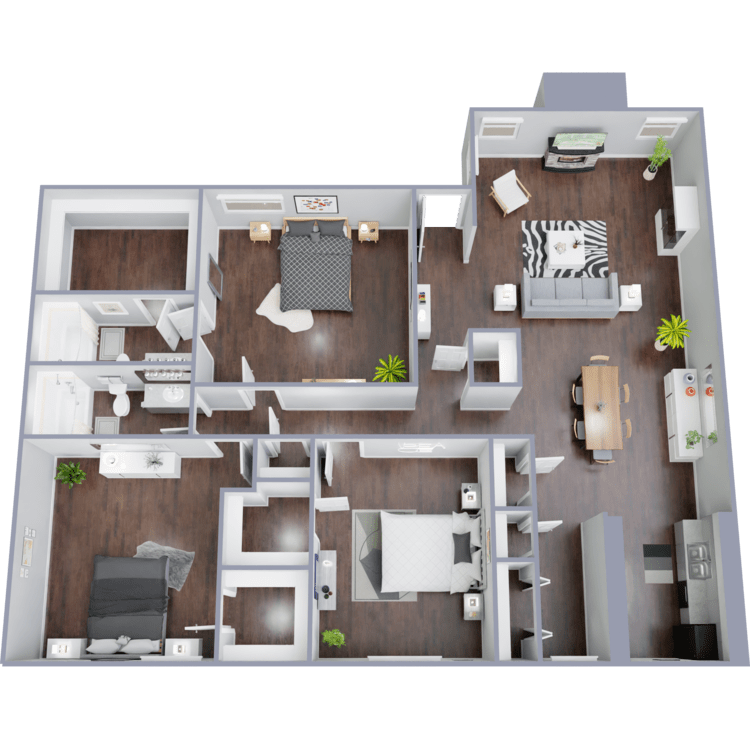
C5
Details
- Beds: 3 Bedrooms
- Baths: 2
- Square Feet: 1374
- Rent: Call for details.
- Deposit: Call for details.
Floor Plan Amenities
- Accent Walls
- Balcony or Patio *
- Ceiling Fans
- Chunky Wood Frame Mirrors *
- Dishwasher *
- Double Stainless Steel Sinks *
- Dual Vanities *
- Electric Black Appliances *
- Frost-free Refrigerator
- Glass Tile Backsplash
- Mini Blinds
- Nickel Finishes
- Open and Spacious Floor Plans
- Pantry *
- Spacious Closets
- Walk-in Closets
- Washer and Dryer Connections *
- Window Coverings
- Wood-burning Fireplace *
- Wood-style Flooring *
* In Select Apartment Homes
Show Unit Location
Select a floor plan or bedroom count to view those units on the overhead view on the site map. If you need assistance finding a unit in a specific location please call us at 945-253-3606 TTY: 711.
Amenities
Explore what your community has to offer
Community Amenities
- 24-Hour Emergency Maintenance
- Bilingual Staff
- Business Center
- Courtesy Patrol
- Easy Access to Freeways and Shopping
- Friendly, On-Site Staff
- Fully Equipped Fitness Center
- Laundry Facility On-site
- Night Patrol
- On-site Management
- Pet Friendly
- Professionally Landscaped Grounds
- Security Cameras
- Zero Deposit with Rhino
Apartment Features
- Accent Walls
- Balcony or Patio*
- Ceiling Fans
- Chunky Wood Frame Mirrors*
- Dishwasher
- Double Stainless Steel Sinks*
- Dual Vanities*
- Electric Black Appliances*
- Frost-free Refrigerator
- Glass Tile Backsplash
- Mini Blinds
- Nickel Finishes
- Open and Spacious Floor Plans
- Pantry*
- Spacious Closets
- Walk-in Closets
- Washer and Dryer Connections*
- Window Coverings
- Wood-burning Fireplace*
- Wood-style Flooring*
* In Select Apartment Homes
Pet Policy
Pets Welcome Upon Approval. Breed restrictions apply. Limit of 2 pets per home. Maximum adult weight is 100 pounds. Non-refundable pet fee is $150 per pet. Pet deposit is $150 per pet. Monthly pet rent of $25 will be charged per pet.
Photos
Amenities
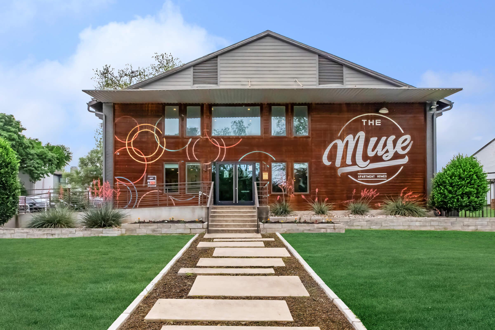
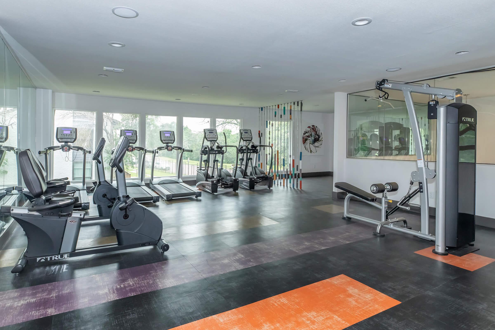
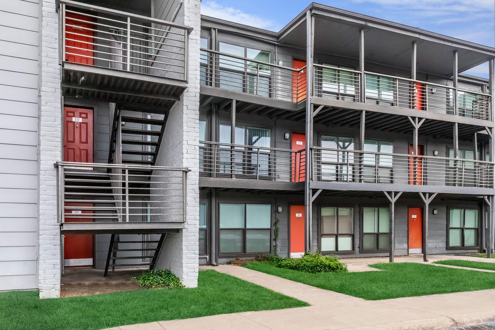
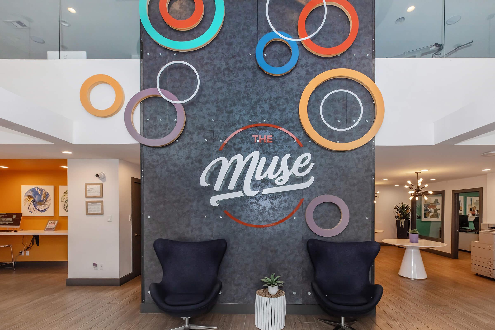
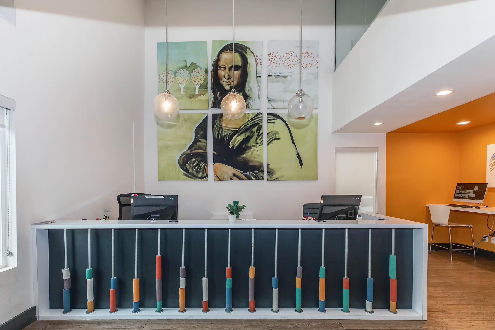
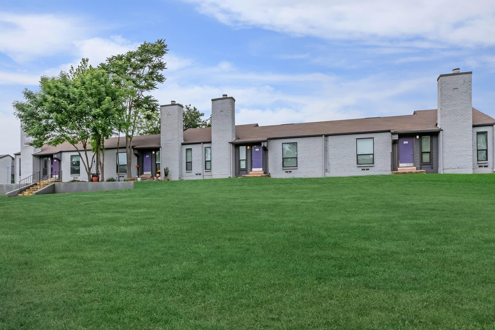
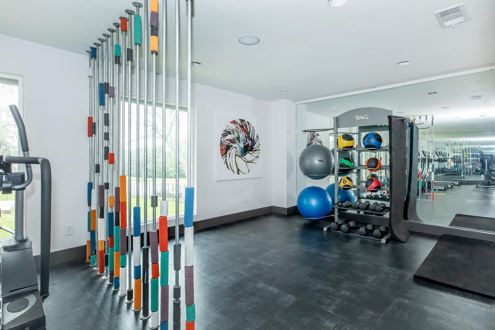
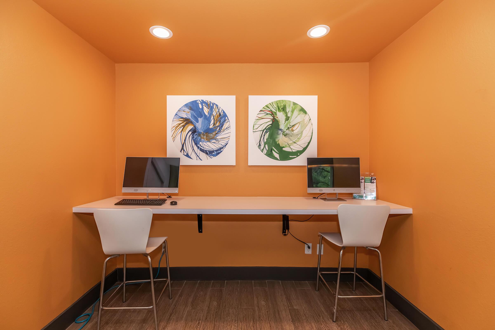
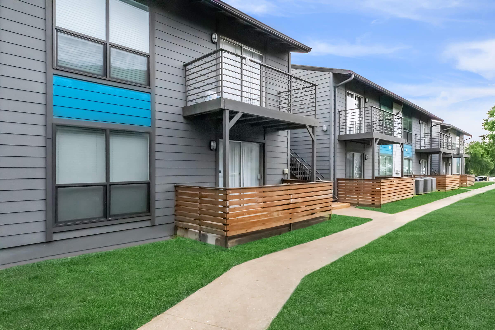
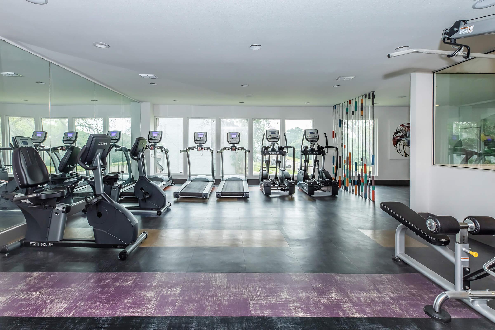
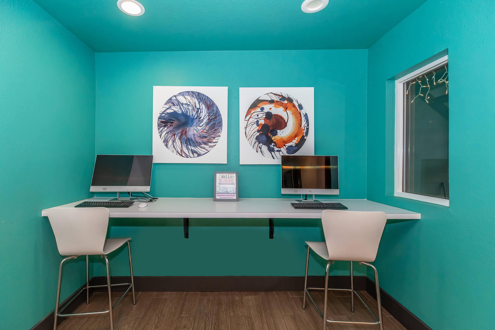
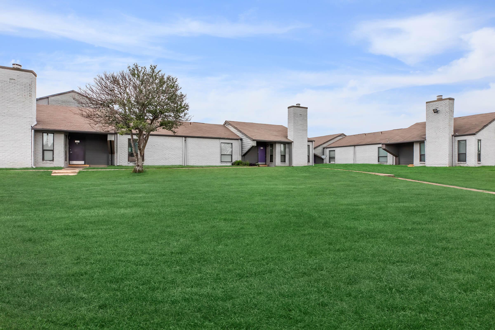
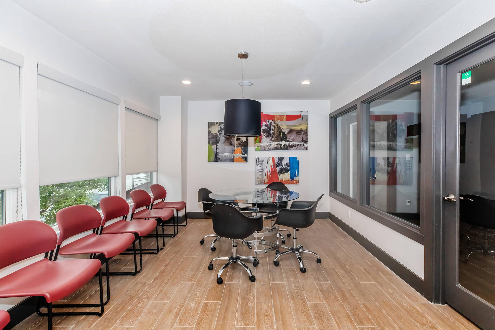
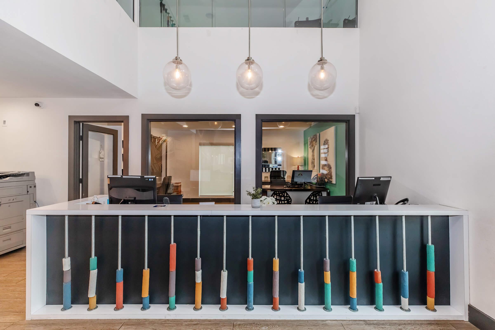
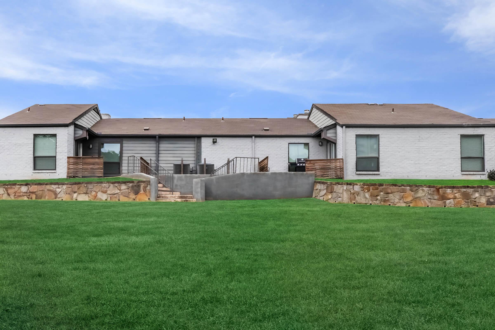
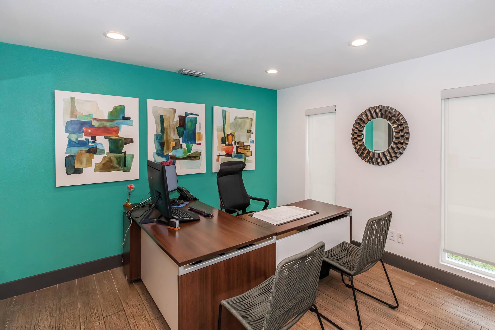
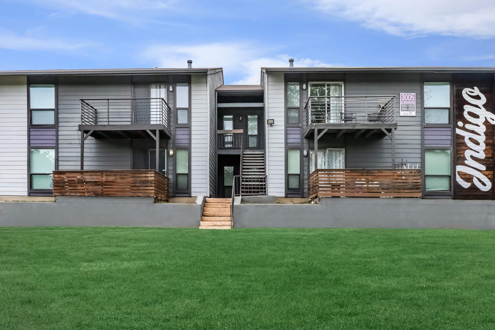
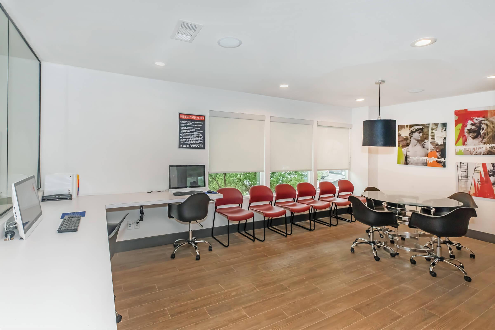
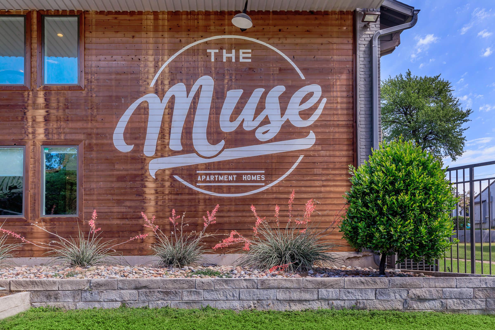
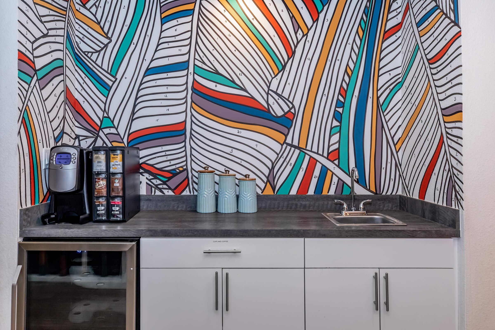
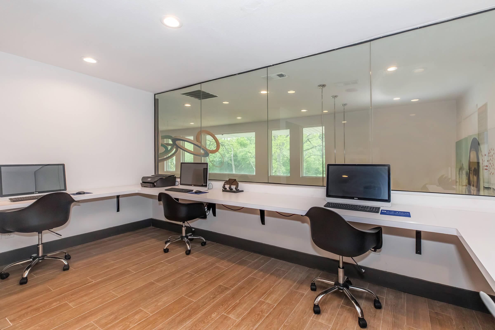
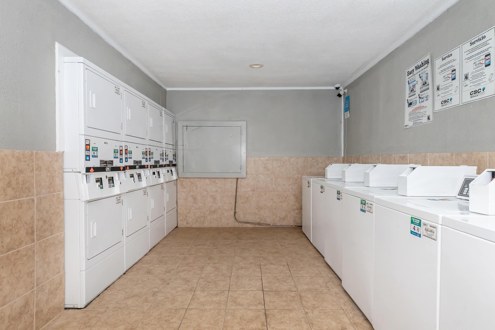
Model - B7















E3









A2











B3














B5










B6












B10













C2
















C3

















C4

















Neighborhood
Points of Interest
Muse Apartments
Located 3035 W Pentagon Pkwy Dallas, TX 75233Bank
Cinema
Elementary School
Entertainment
Fitness Center
High School
Middle School
Park
Post Office
Preschool
Restaurant
Salons
Shopping
Shopping Center
University
Zoo
Contact Us
Come in
and say hi
3035 W Pentagon Pkwy
Dallas,
TX
75233
Phone Number:
945-253-3606
TTY: 711
Office Hours
Monday through Friday 8:00 AM to 5:00 PM.